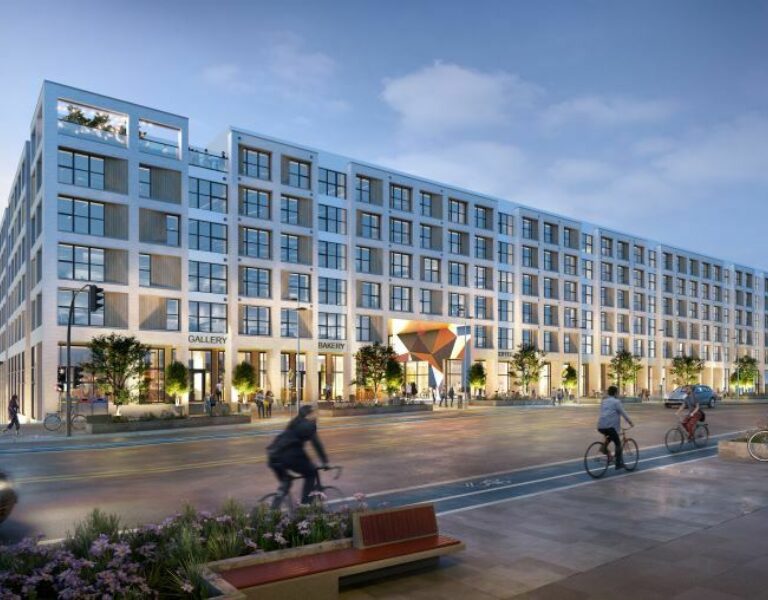
Space Craft (Ox Bow) | Charlotte, NC
Overview
Timberlab is partnered with Swinerton Builders, Lindgren Development, and Shook Kelley Architects on Spacecraft’s latest development: Oxbow.
SpaceCraft strives to build sustainable, mixed-use buildings in clusters to provide an alternative to suburban sprawl in fast-growing cities. Oxbow is located in Charlotte, North Carolina, on a segment of the Cross Charlotte Trail, a 30-mile pedestrian greenway that runs through the city. The development is over 400,000 square feet in total, with 13,000+ feet of retail space. The buildings include luxury amenities such as a gym, roof patio, and bike storage, and each of the 389 units is equipped with smart-home technology.
Timberlab’s scope for this development is to supply and install about 250,000 square feet of CLT flooring and 4 CLT shafts for stairs and elevators. The material is sourced from KLH, which also provides model and shop drawings. Oxbow is Timberlab’s second project with SpaceCraft, after completing Joinery Phase 2 in 2024. Timberlab was brought on with a scope of self-perform framing and CLT installation. It is slated to work on its fourth development in Charlotte, Cordo, with an expanded scope, including design assistance and wooden stair installation.
Team
Owner | SpaceCraft
Developer | SpaceCraft / Lindgren Joint Venture
Architect | Shook Kelly Architects
GC | Swinerton Builders
Timberlab | Mass Timber
