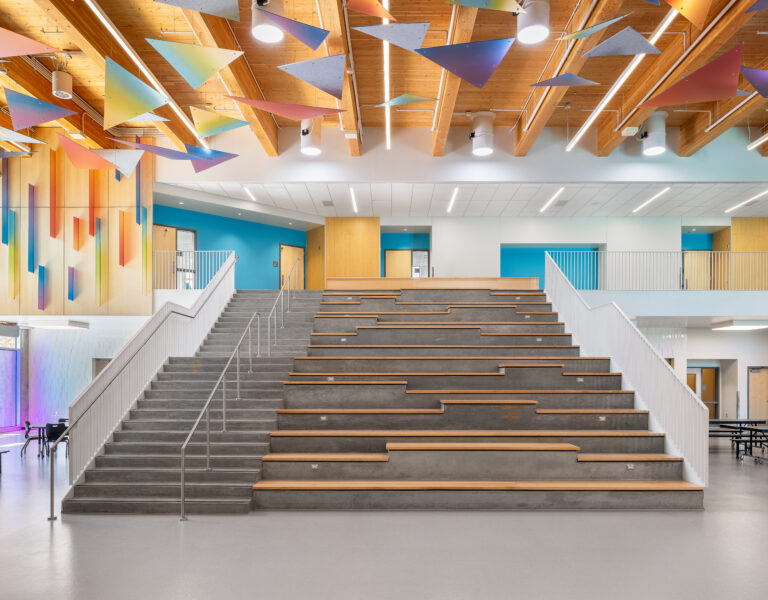
Denver Public Schools - RASA | Denver, Colorado
Overview
The new Ceylon Campus is designed with flexible, adaptable spaces that support collaboration and inquiry-based learning. Timberlab provided fabrication and mass timber installation expertise for this project, helping create a dynamic environment with small learning communities (SLCs) that empower learners and facilitators to tailor spaces to fit specific needs. The interior’s design and geometric elements foster curiosity, with pathways for students to explore and grow. Each SLC includes “inquiry zones” that accommodate a range of activities—from large group sessions and small group breakouts to hands-on projects and one-on-one interactions. Flexibility in classrooms is achieved with operable walls and sliding doors that connect to these inquiry zones, along with extensive marker boards, movable screens, and versatile storage and furniture, all enhancing the adaptable learning environment.
The campus exterior draws inspiration from the surrounding landscape, integrating natural materials that honor the region’s geography. Timberlab’s mass timber contributions include long-span glulam beams and cross-laminated timber elements, bringing warmth and structural beauty. The design features terracotta and gray-toned concrete that echo the sandstone and granite of the nearby Front Range mountains. A perforated metal canopy at the entry offers shade while welcoming visitors, and inside, wood beams and an exposed timber deck introduce biophilic design elements, creating a warm, inviting atmosphere.
Team
Owner | Denver Public Schools
Architect | DLR Group
Engineer | KL&A
Mass Timber | Timberlab
GC | Swinerton
