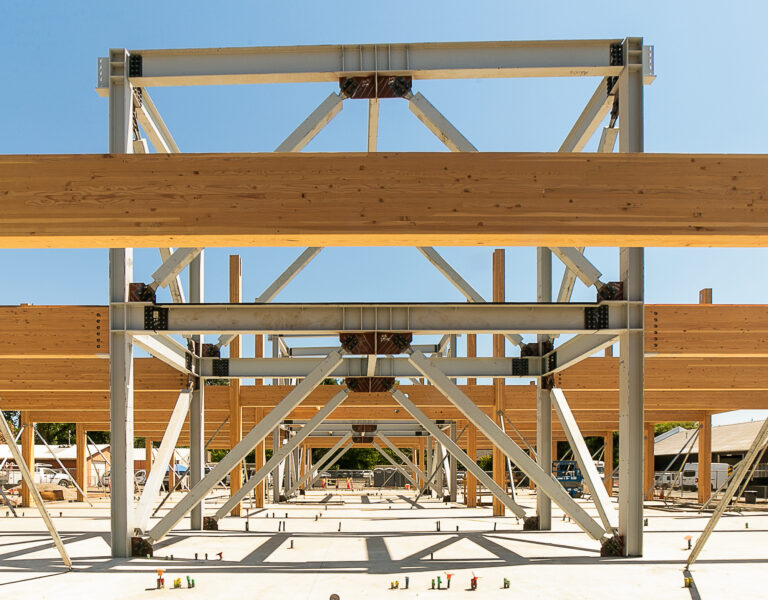
CSU Chico University Services Building | Chico, California
Overview
The University Services Building is both a replacement for an existing substandard office building and an opportunity to support the needs of a growing campus in alignment with the 2030 Campus Master Plan at CSU Chico. Timberlab was invited by Swinerton Builders NorCal early in the process to collaborate on the project. This project is a Phase 1 Project in the 2030 Campus Master Plan Implementation Phasing and called for replacing the existing Facilities Management & Services offices and office space to consolidate multiple departments in the Division of Information Technology. This project meets an overarching requirement for function and cost-effectiveness, which include goals of maximizing interior daylight, maximizing efficiencies (structural, envelope, building systems, and construction), minimizing environmental impact (materials, site work, energy), and a
design for future flexibility.
Team
Owner | CSU Chico
Architect | Dreyfuss + Blackford
Engineer | Buehler
GC | Swinerton
Mass Timber | Timberlab
