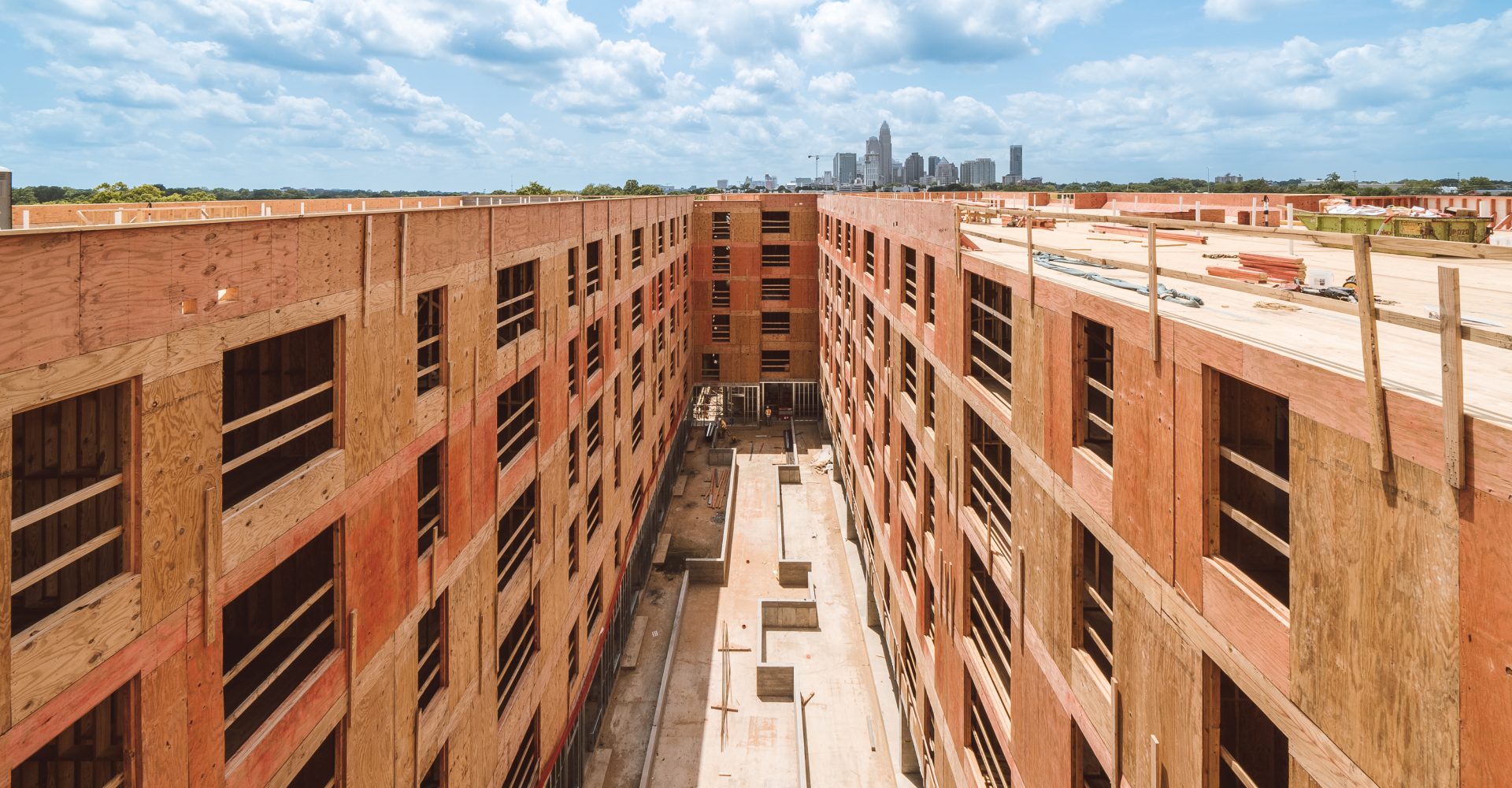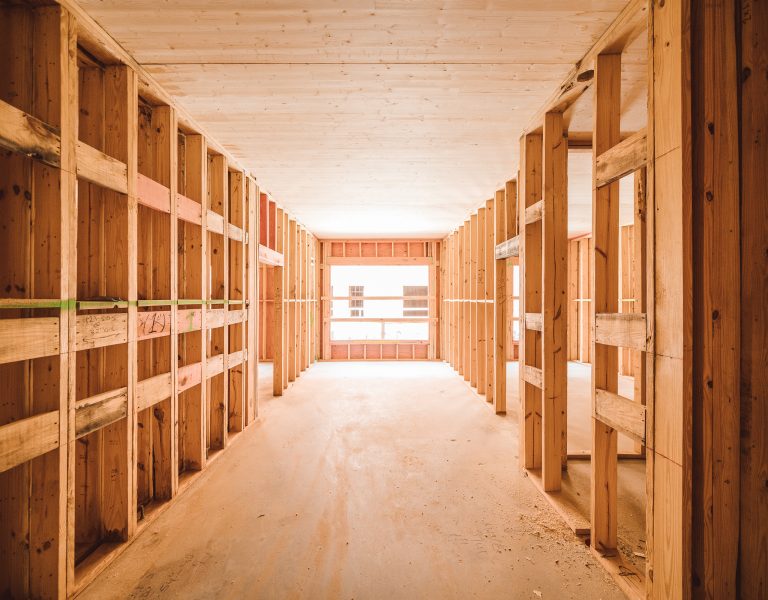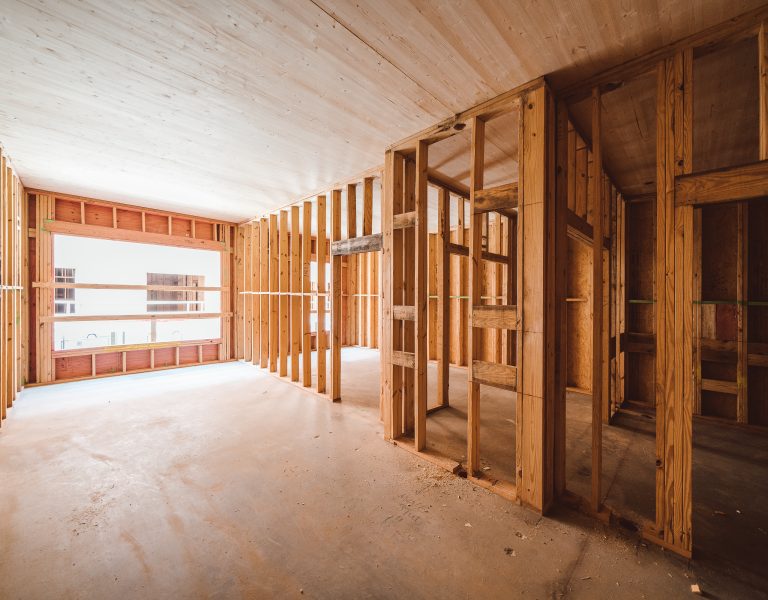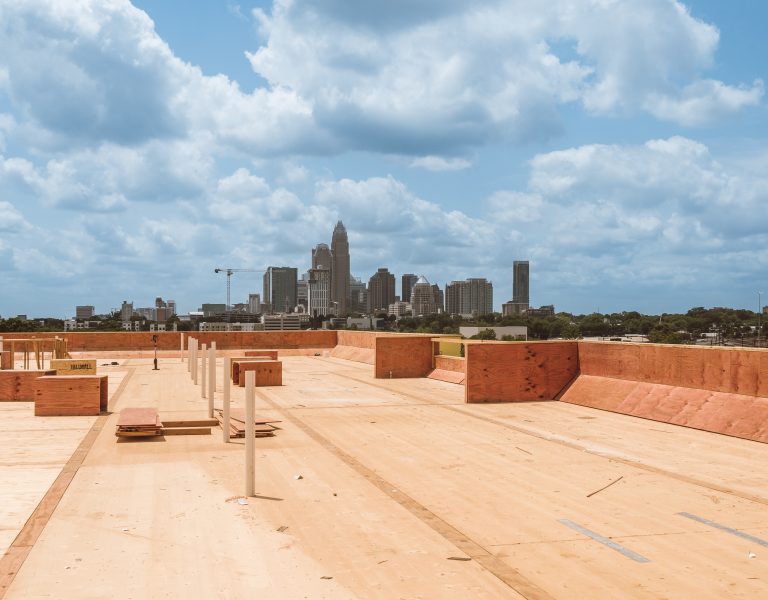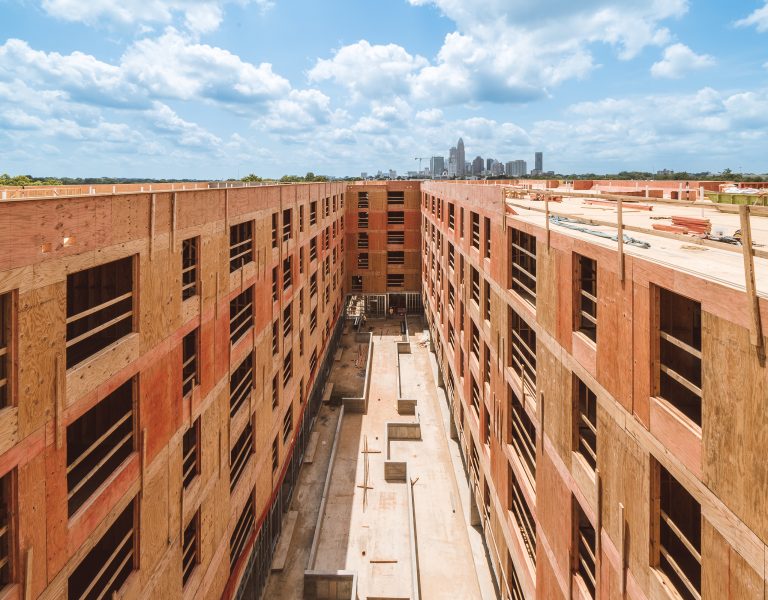Mass Timber Residential Structure
The Joinery Phase 2 | Charlotte, NC
Overview
The Joinery Phase II is an impressive stick-frame/cross-laminated timber housing project in Charlotte, North Carolina. Following the successful completion of Phase I. Timberlab took charge of the mass timber design-build efforts for Phase II. This second phase spans over 350,000 square feet with two striking seven-story mixed-use buildings, featuring a total of 360 apartments and 15,000 square feet of new retail space for the district. The innovative construction utilizes a hybrid CLT (cross-laminated timber) and prefabricated structural system. Phase II also features CLT horizontal decks, high SEER-rated HVAC systems, and energy-efficient appliances, contributing to the project's sustainability goals.
Connected by Charlotte's Lynx Blue Line, The Joinery development will provide necessary transit-oriented housing stock. Space Craft, a Charlotte-based housing development firm, developed and designed the community. In total, the district-scale project is part of a multi-phase mass timber development, with Phase 2 completing construction in 2024 and additional developments Oxbow and Cordo breaking ground in January and September 2024 respectively.
Team
Owner/Developer | SpaceCraft / Lindgren Joint Venture
Architect | Shook Kelly
Structural Engineer | Britt Peters & Associates
Mass Timber | Timberlab
GC | Swinerton Builders

