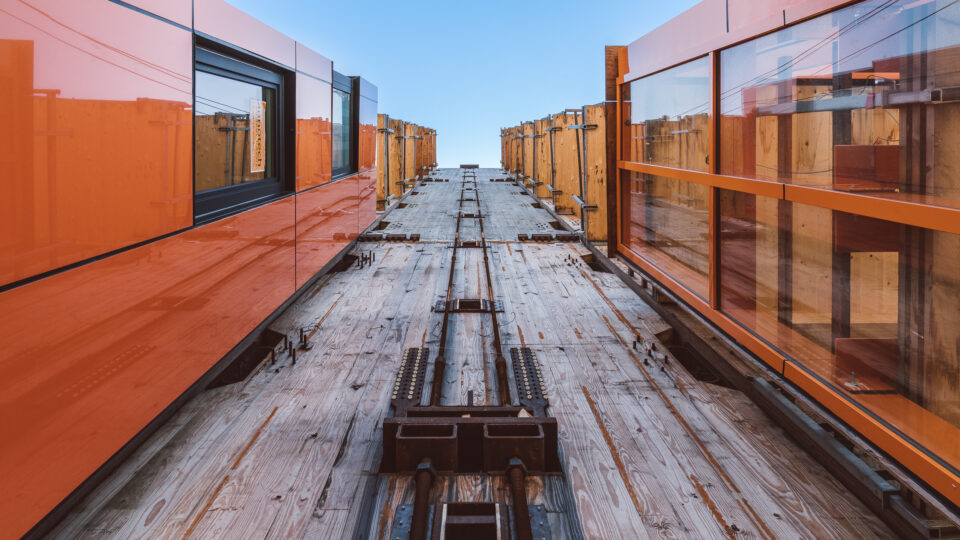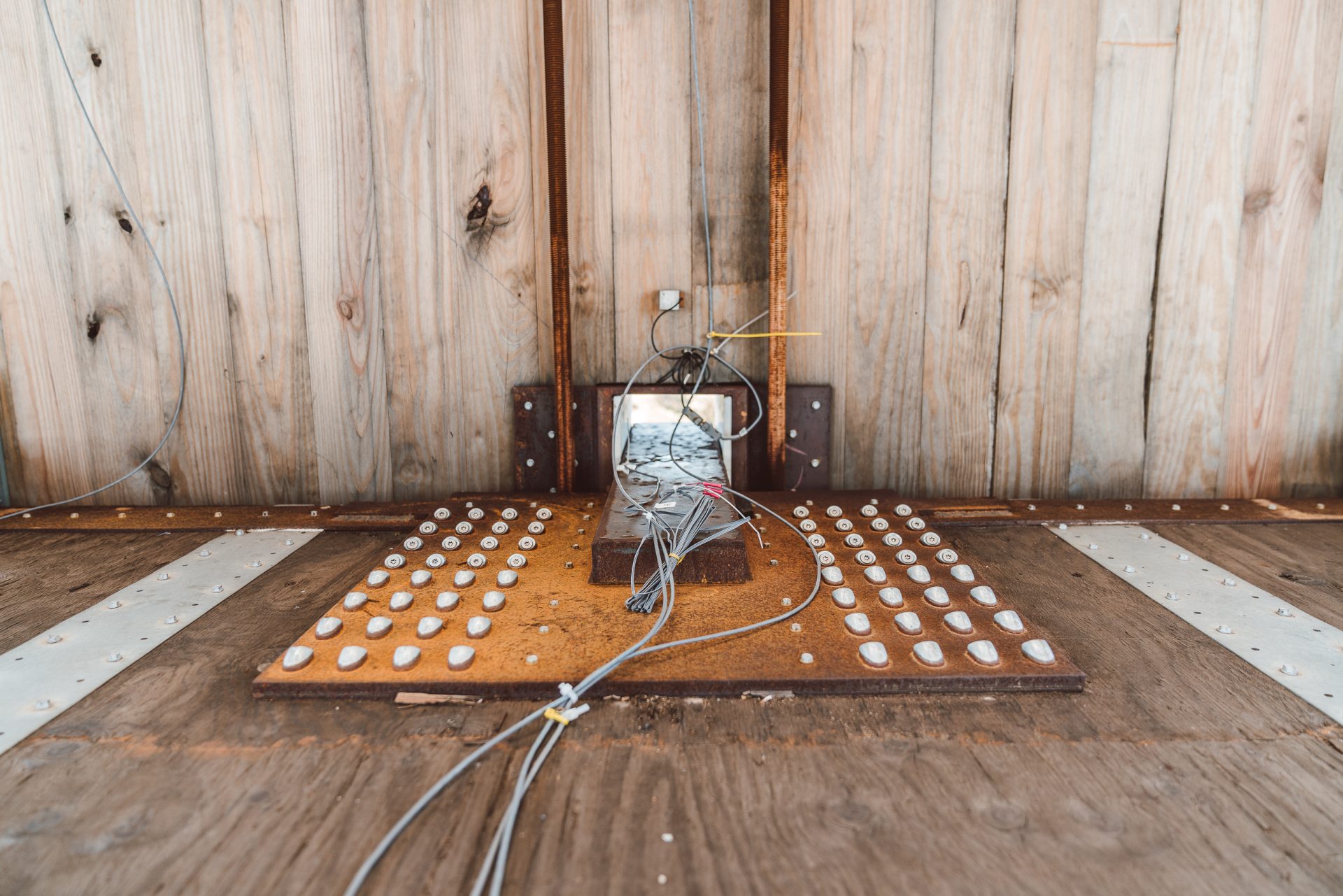

Author: José Tomás Franco
Publication: ArchDaily
05.17.23
First-Ever Earthquake Simulation in a 10-Story Mass Timber Building
The Tallwood Building, designed by LEVER Architecture and fabricated by Timberlab using donated mass timber products, reaches a height of 116 feet. According to the architects, "The design, developed as a typical market rate prototype, is distinguished by its mass timber rocking walls, which allow the structure to rock and recenter itself during an earthquake, with no damage to the primary structural system. Post-tensioned steel rods extending the entire height of each rocking wall, as well as replaceable U-Shaped Flexural Plates (UFPs) at each floor level, absorb the force of a seismic event. The concept exceeds basic life-safety performance requirements by creating a resilient and easily repairable solution, avoiding the need to tear down the building following an earthquake."
Mass timber buildings, constructed with layers of wood bonded together, are increasingly common in cities worldwide as they are seen as an environmentally responsible alternative due to their lower levels of embodied energy. This is especially the case in several jurisdictions in the United States, where updates to the International Building Code (IBC) have allowed for progressive increases in the heights of these buildings. The updates also provide detailed guidelines for design and construction and requirements for fire resistance, load capacity, and seismic protection.
During the tests, 800 sensors collected crucial data that will allow the development and calibration of computer models to help engineers design similar buildings in the real world. The top four floors will now be dismantled for further testing focused on the reuse of the material at the end of its useful life.

VISIT OUR PROJECT PAGE
Insights, information, and inspiration.
Subscribe to our newsletter to stay up to date on the latest in mass timber.
Subscribe