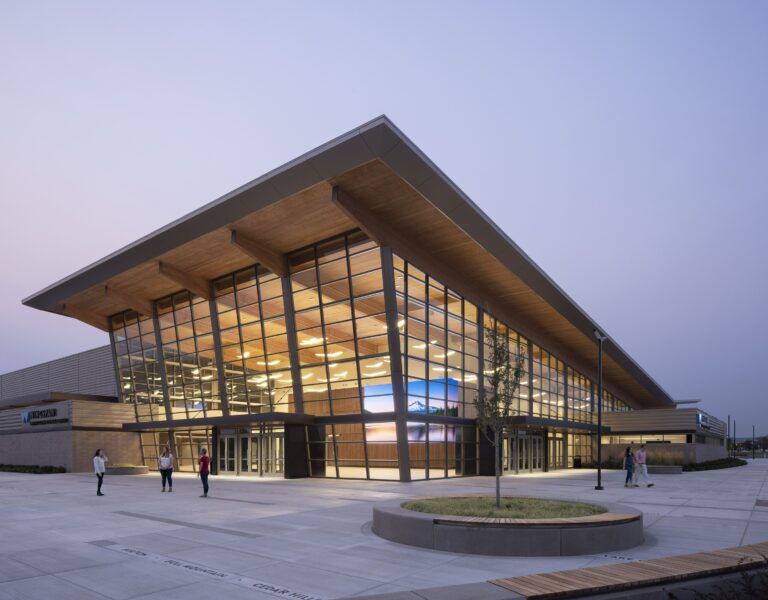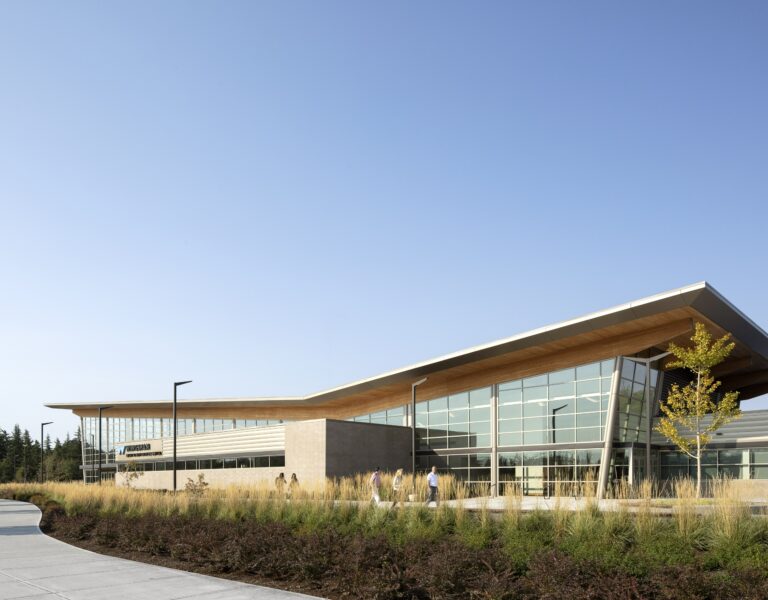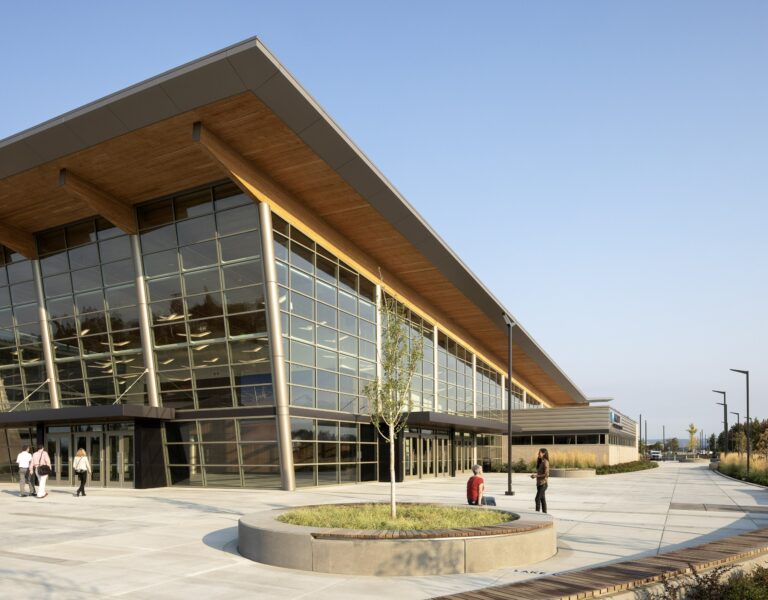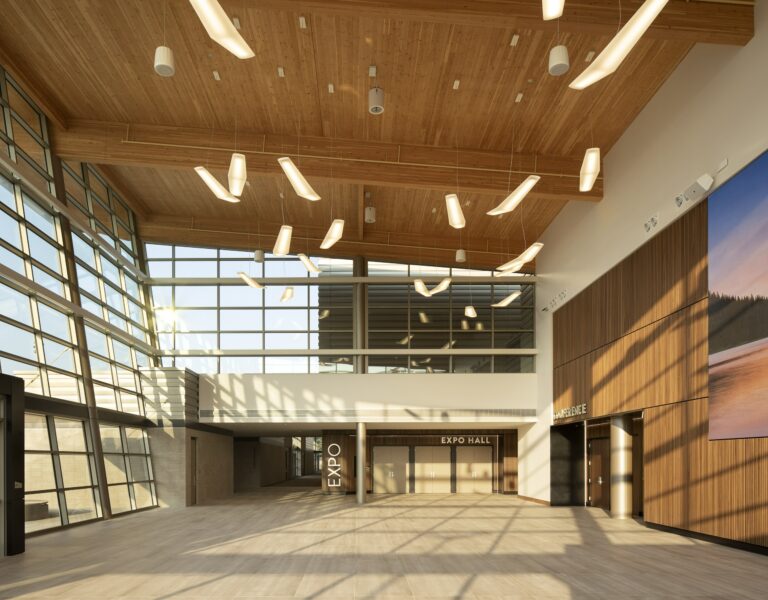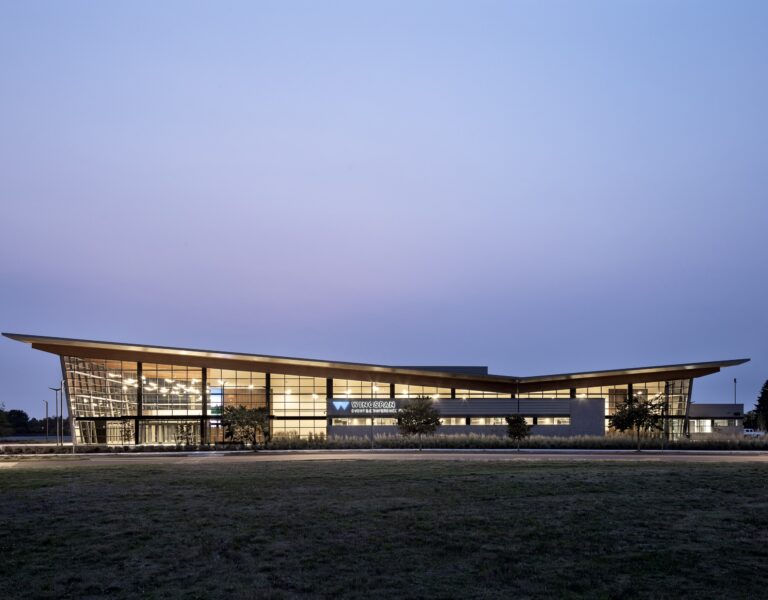Timber Elements Bring Warmth to Event Space
Wingspan Event Center | Hillsboro, OR
Overview
Featuring a structural steel frame and a brilliant integration of 56,000-square-feet of glulam beams and cross-laminated-timber panels, the new 90,000-square-foot Wingspan Event Center offers the city of Hillsboro an updated aesthetic for their high-tech meeting and event facility. Entering the building into a soaring lobby space, visitors are embraced by the natural beauty of regionally sourced timber. The butterfly-shaped timber roof overhangs the front entrance on both sides, a cantilever made possible by the two-way spanning capacity of CLT panels. Wingspan's main exposition hall is constructed of long-span structural steel trusses to create the open space for over 200 vendors.
This project was completed by Swinerton Mass Timber, prior to the launch of Timberlab.
Team
Owner | Washington County
Architect | LRS Architects
Structural Engineer | IMEG
General Contractor | Swinerton
