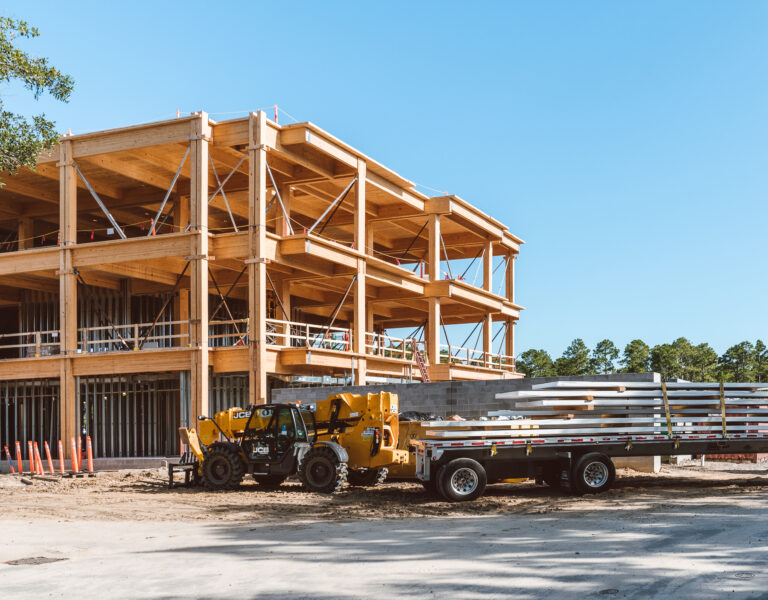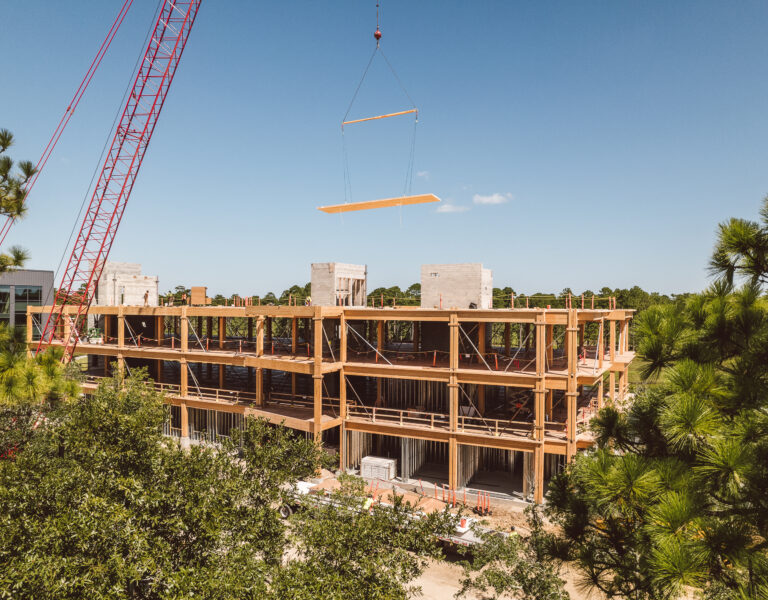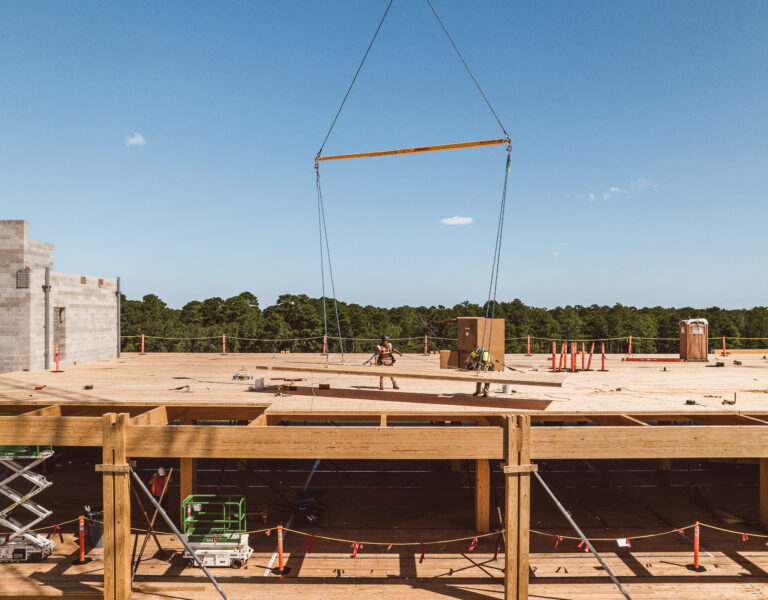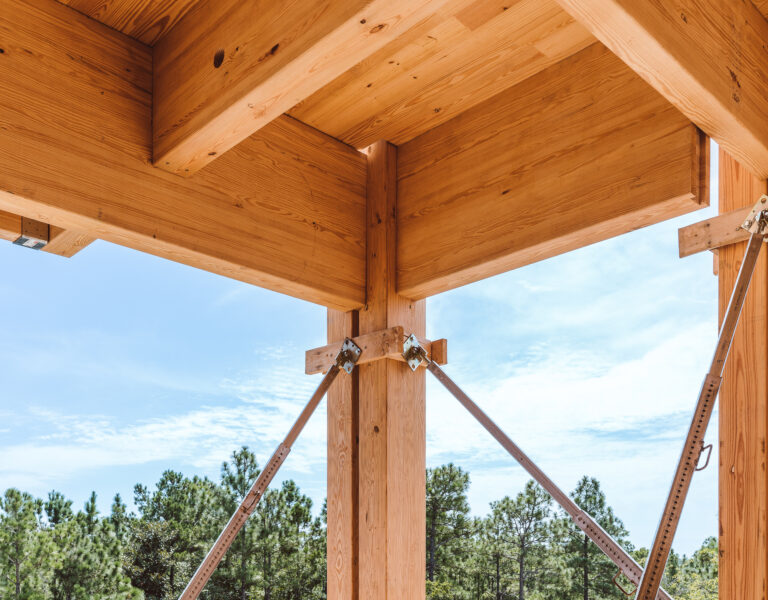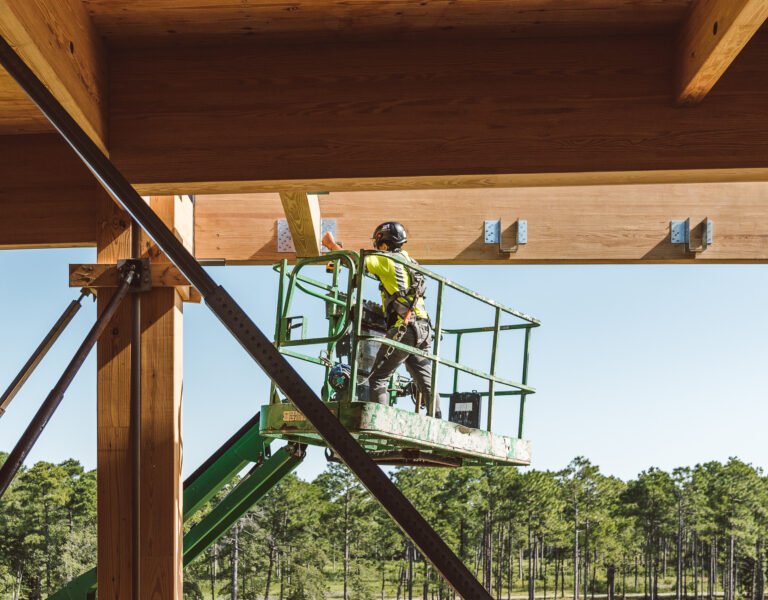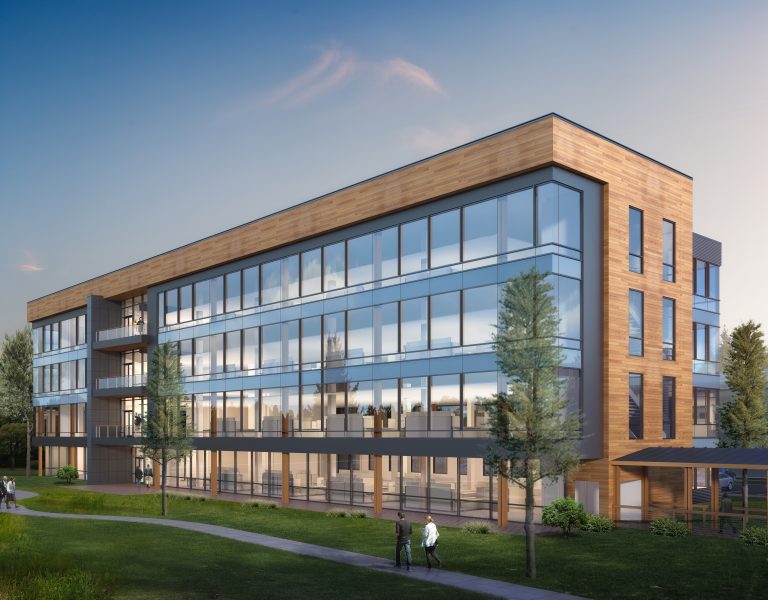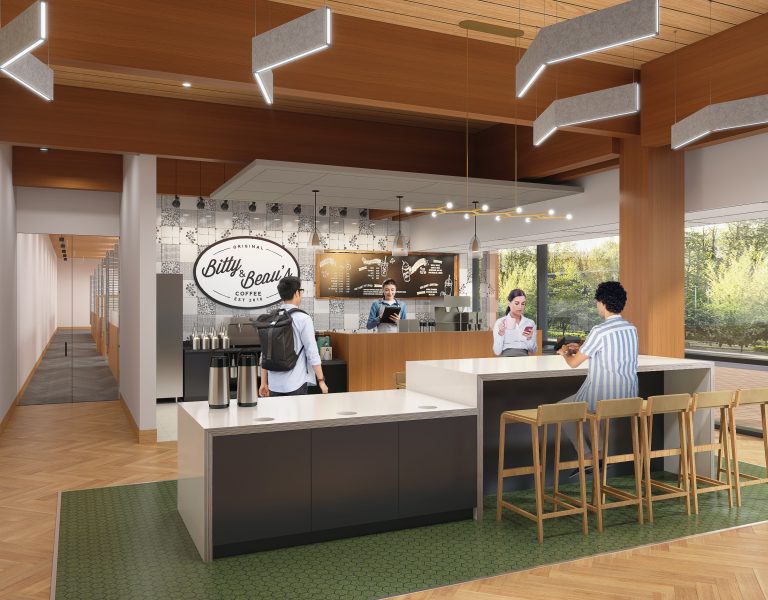100% Mass Timber Building in NC
Live Oak Bank | Wilmington, North Carolina
Overview
Wilmington Campus, will accommodate 400 employees in a four-story, 64,000 SF addition to its rapidly growing corporate campus. The structure will be the first to use cross-laminated timber as a market differentiator while also meeting its sustainability mission and vision. Aside from the steel envelope, the vast majority of Building 4 utilizes a mass timber structural system. The exterior materials of the project will follow the precedent set by the campus, with a combination of cypress siding, metal panels, and curtain walls to add transparency to the building and views.
Timberlab will fabricate the glulam timber and cross-laminated timber (CLT) components in its newly opened Greenville, South Carolina fabrication facility utilizing the region's Southern Yellow Pine (SYP) species. Additionally, Timberlab provided timber engineering and design for the exposed wood-to-wood connection. The new Live Oak Bank building will provide tenants with beautiful, exposed timber interiors in addition to its exterior surrounded by trees - creating a bounty of biophilic connectivity. The building is designed to achieve LEED Silver certification.
Team
Owner | Live Oak Bank
Architect | LS3P
Engineer | Lynch-Mykins
General Contractor | Swinerton-Monteith JV
