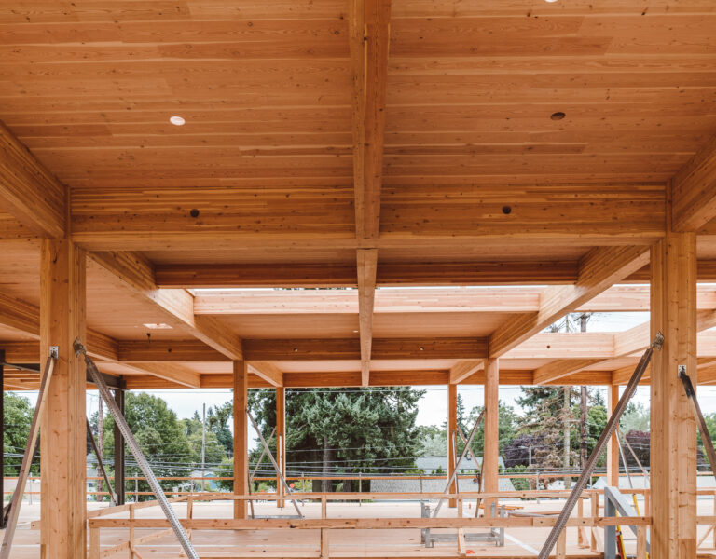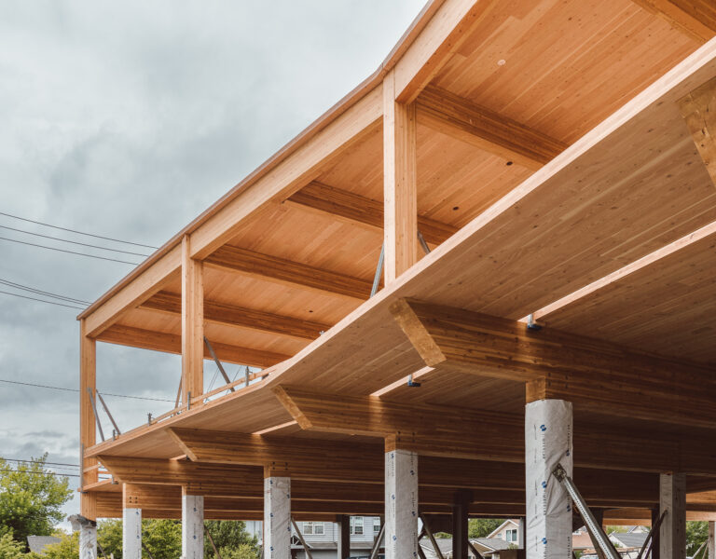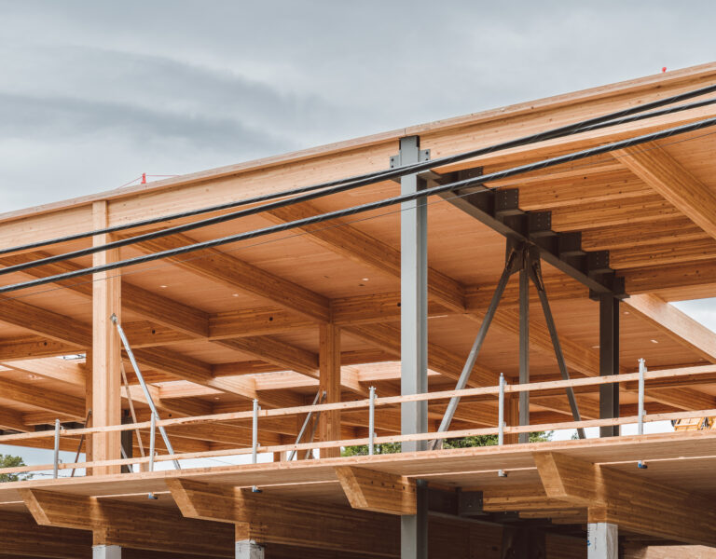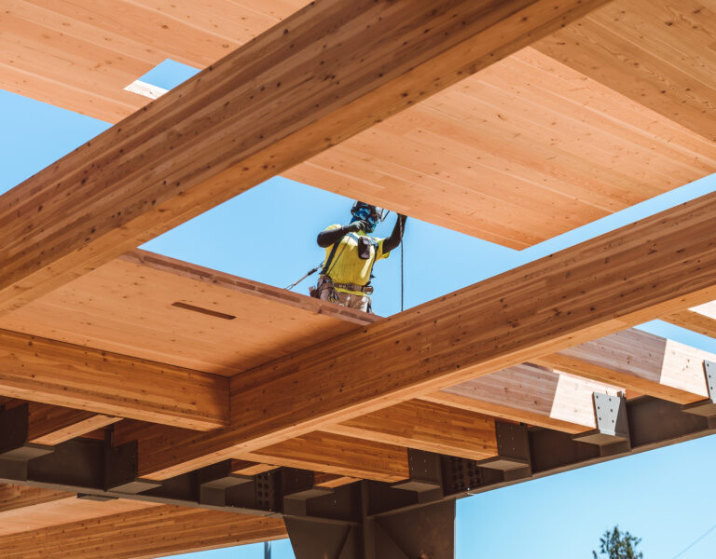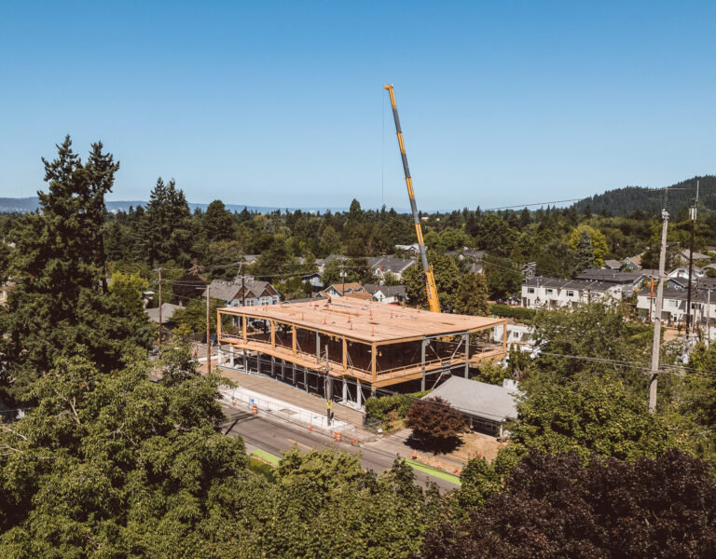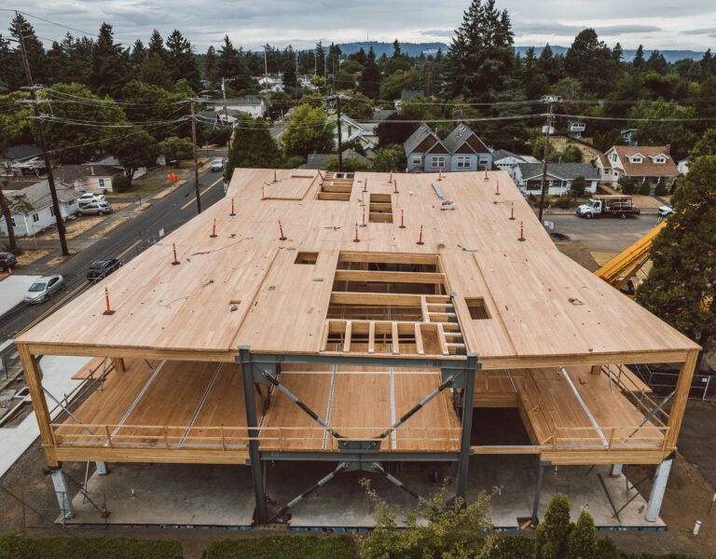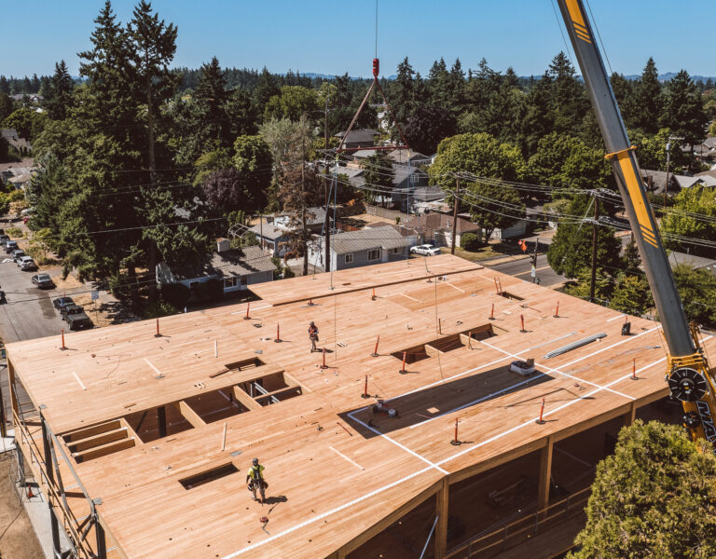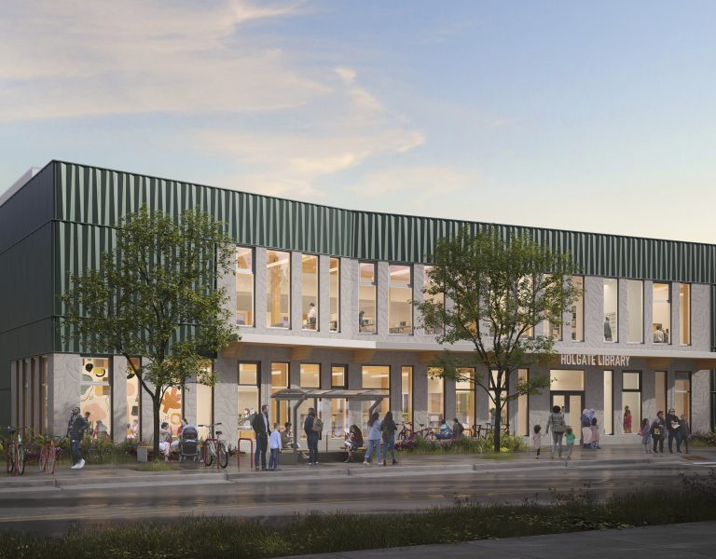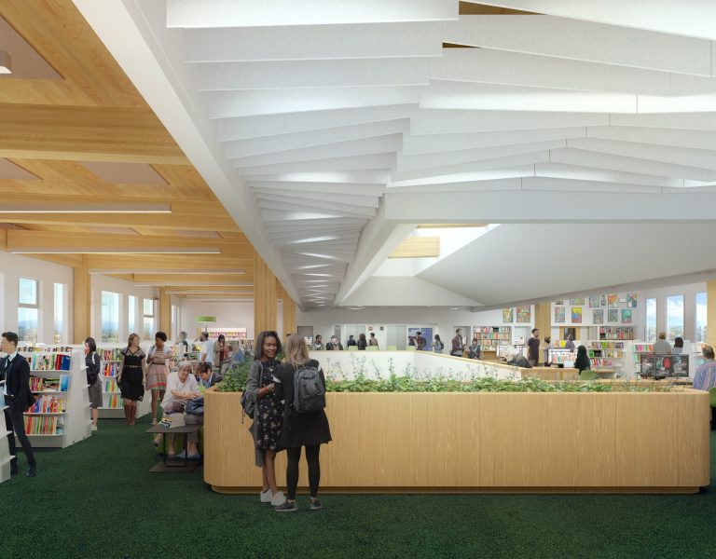Mass Timber Library
Holgate Library | Portland, OR
Overview
As part of a 2020 Multnomah County bond measure to revitalize Portland's library infrastructure, the two-story Holgate Library is a beautiful reimagination of the previous building using sustainable materials and human-centric design - all while still preserving its historical significance. The Holgate Library redevelopment will involve a comprehensive redesign of the library's interior and exterior spaces. Timberlab provided preconstruction, digital construction, fabrication, and installation services for this project.
Located prominently on SE Holgate Street, the structure features a unique "butterfly" roof design that curves inwards on the northern and southern sides. The mass timber canopies extend outward to offer shelter to visitors at the entrances. The renovation will prioritize flexible and adaptable spaces that can accommodate various activities, such as reading, studying, community events, workshops, and technology-driven learning. To support the expanding digital landscape, the Holgate Library will feature cutting-edge technology infrastructure, including high-speed internet access, multimedia resources, and interactive displays.
Team
Owner | Multnomah County Libraries
Architect | Bora
Engineer | Equilibrium
General Contractor | Swinerton
