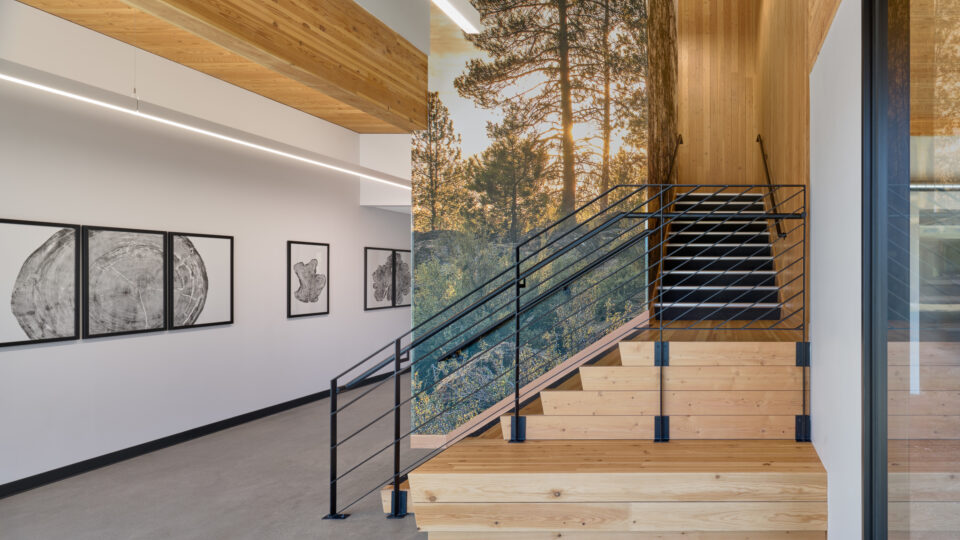

Author: Taylor Cabot
Publication: Timberlab
10.03.23
Why Mass Timber is Best-Suited for Office Construction
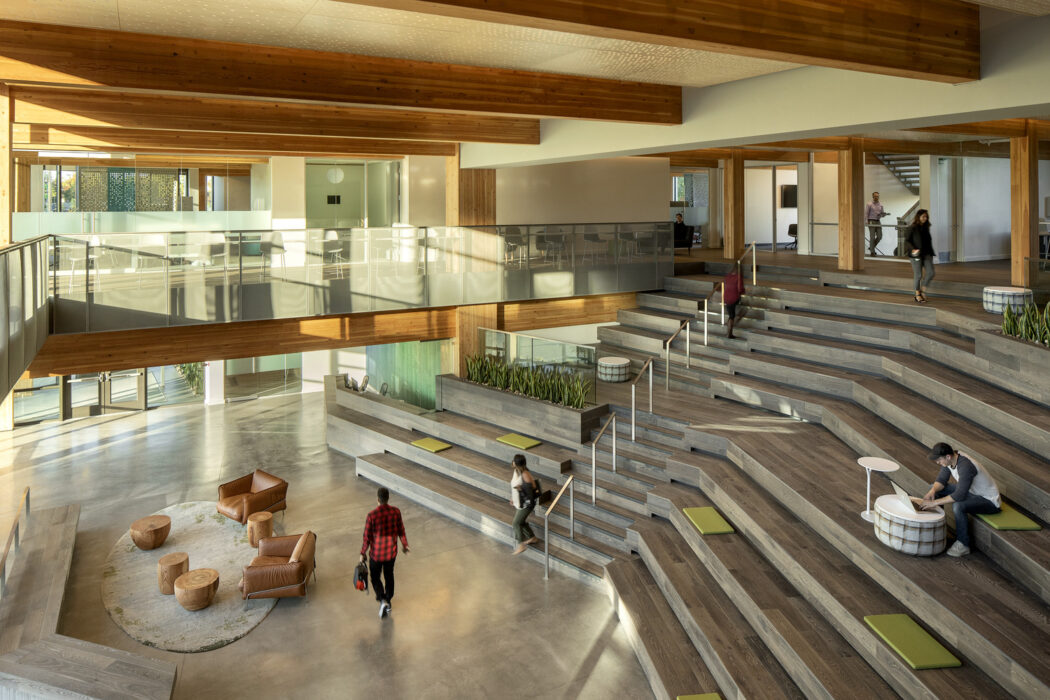
The world of office design has long been dominated by the steel and concrete construction paradigm, with the traditional 20x20, 30x30, and 40x40 grid layouts serving as the optimum standard for countless workplaces. This conventional approach has shaped the way real estate brokers and developers perceive office spaces, often pushing for uniformity and predictability. However, amid this trend, developers and designers are challenging this conventional wisdom surrounding office layout with a sustainable and more flexible alternative.
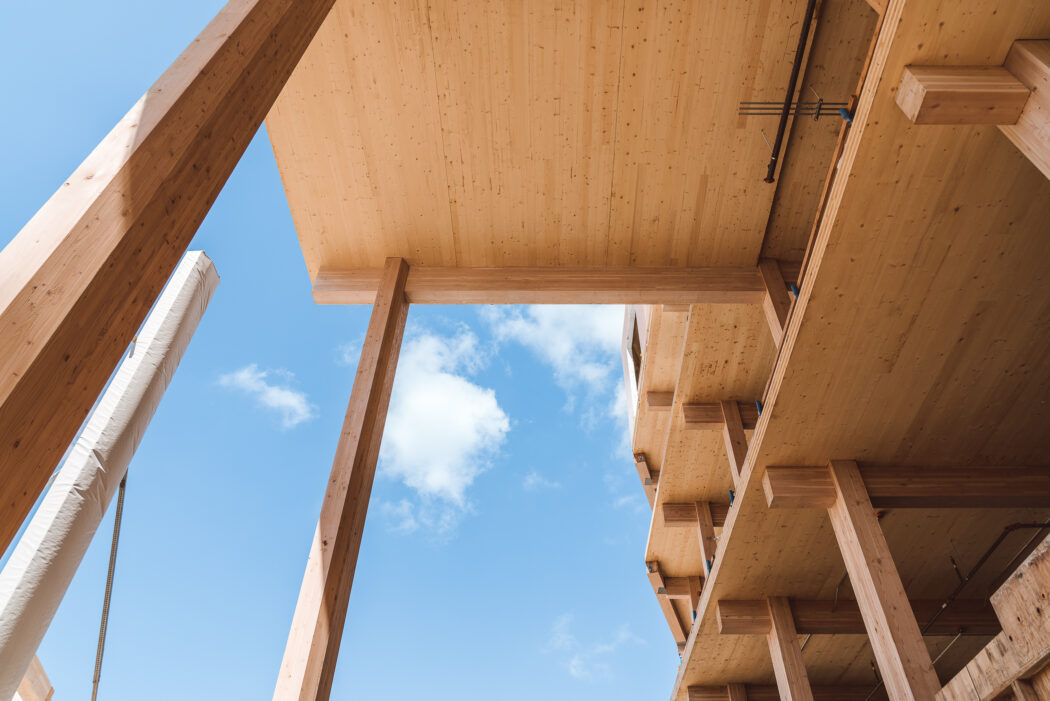
At its core, Northlake Commons rejects the notion that the "one-size-fits-all" grid model is the only acceptable way to design workspaces. Instead, it embraces the flexibility and sustainability that mass timber construction can offer, creating a truly unique and human-centric environment and leveraging the natural strength of wood. With a grid of 24x18 – notably smaller than the industry norm – the project embraced a tighter, more efficient layout. This decision was not without its challenges, as it required a departure from established norms and the willingness to explore new architectural and engineering possibilities.
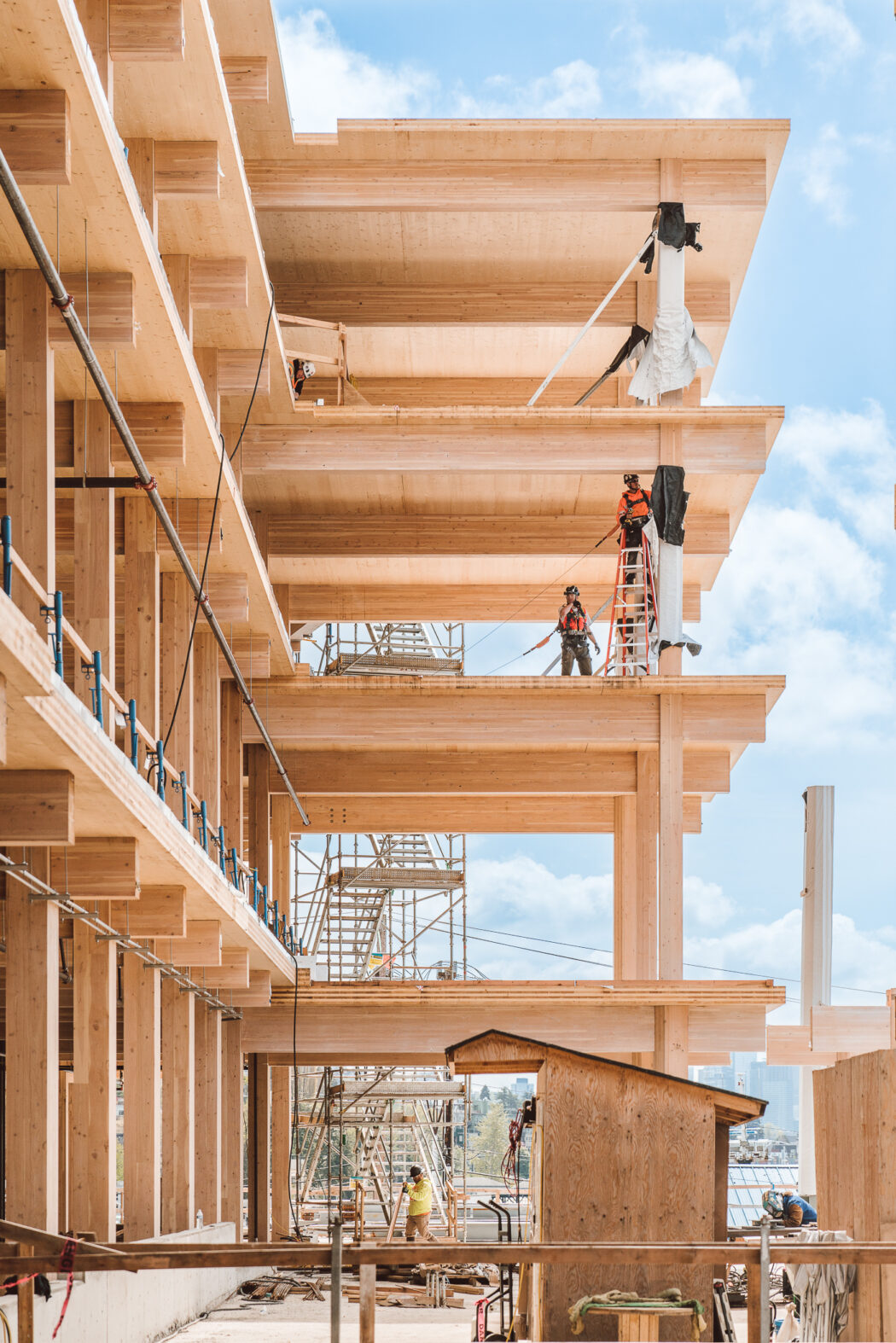
One of the key revelations of this project is the recognition that the concept of the office itself has evolved, particularly in the wake of the COVID-19 pandemic. People no longer seek generic "spaces" but crave meaningful "places" that foster collaboration, creativity, and well-being.
The cost-effectiveness of mass timber for tenant improvements cannot be overlooked. While the grid spacing is tighter, the project benefits from reduced finishes, painting, and drop ceiling costs. In essence, the beauty is already ingrained within the structure, obviating the need for extensive placemaking efforts typically needed from a conventional structure.
To lend itself to the growing demand for lab-ready spaces, Northlake Commons has tighter vibration requirements, 2-hour structural requirements, robust air distribution systems, and tall floor-to-floor heights. Project Architect, Weber Thompson, conducted multiple space plans to show how a lab office could utilize that floor plan to dispel any belief that you couldn't make a good space on that grid system.
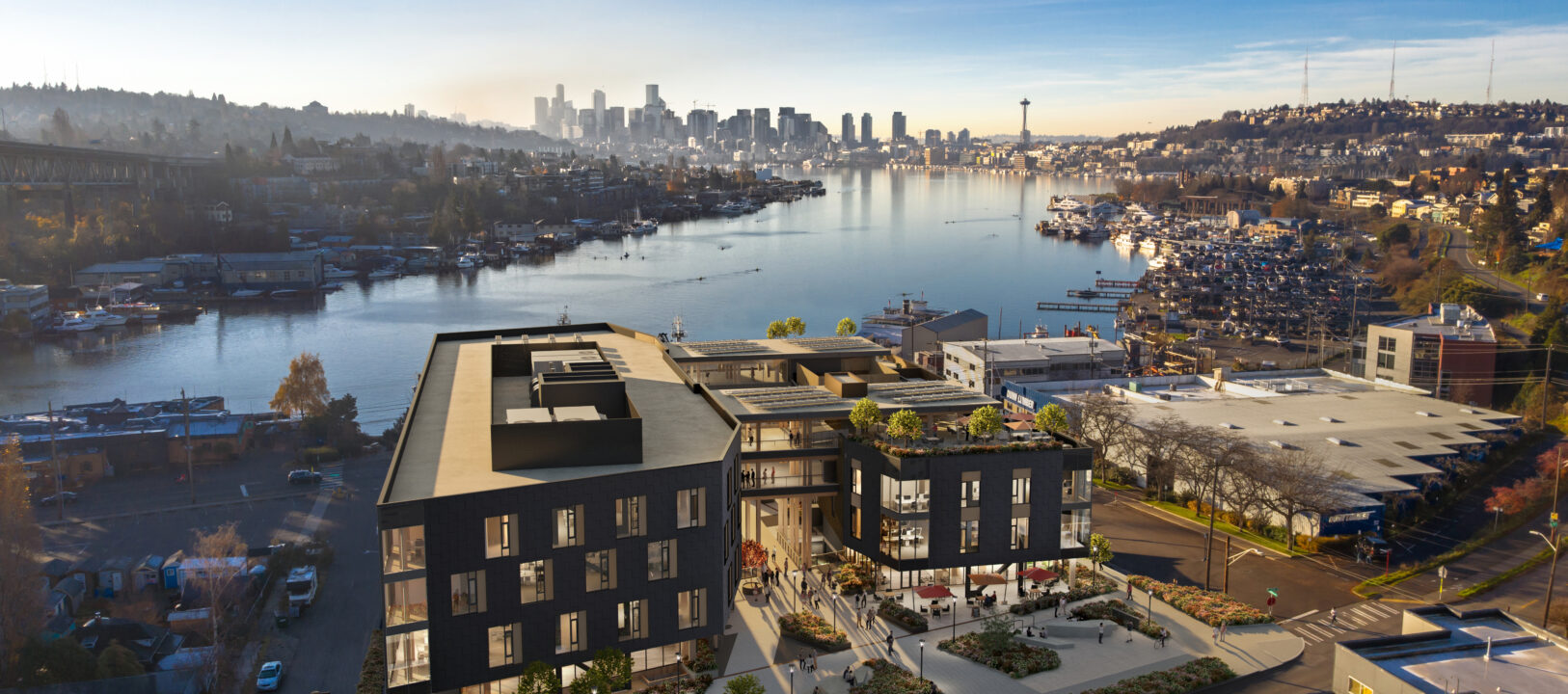
ABOUT THE AUTHOR

Taylor Cabot is a Preconstruction Manager at Timberlab. With mass timber expertise spanning a decade, Taylor has worked on some of the tallest timber structures in the nation, including Ascent, Heartwood, Return to Form, and Carbon 12. As a Preconstruction Manager, Taylor works closely with ownership and the design team to ensure the highest a best use of timber in a structure while keeping costs down.
Insights, information, and inspiration.
Subscribe to our newsletter to stay up to date on the latest in mass timber.
Subscribe