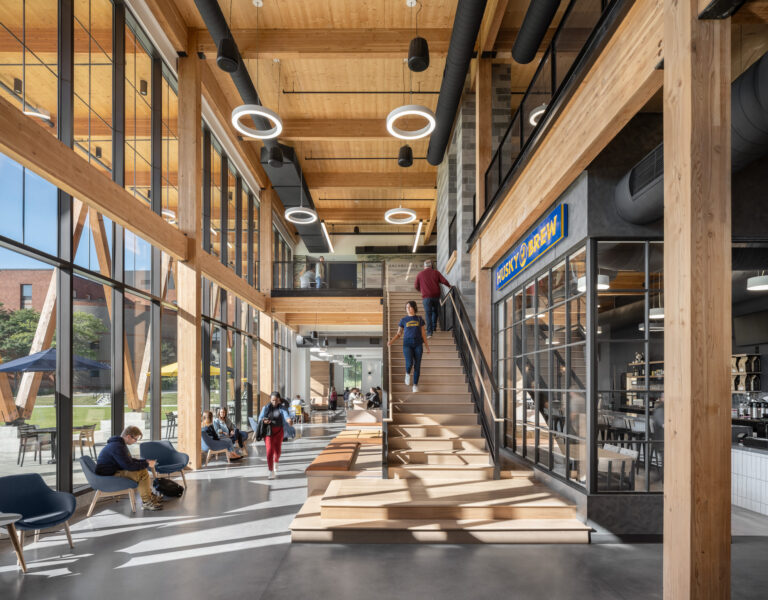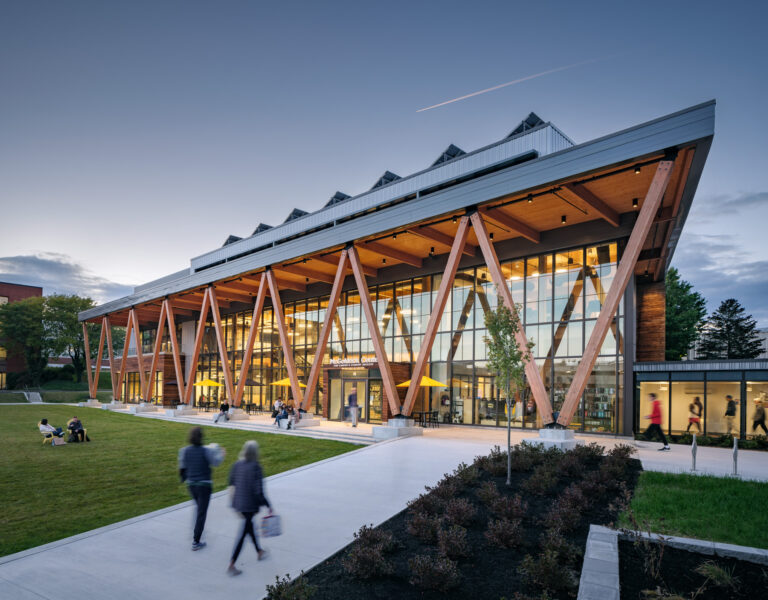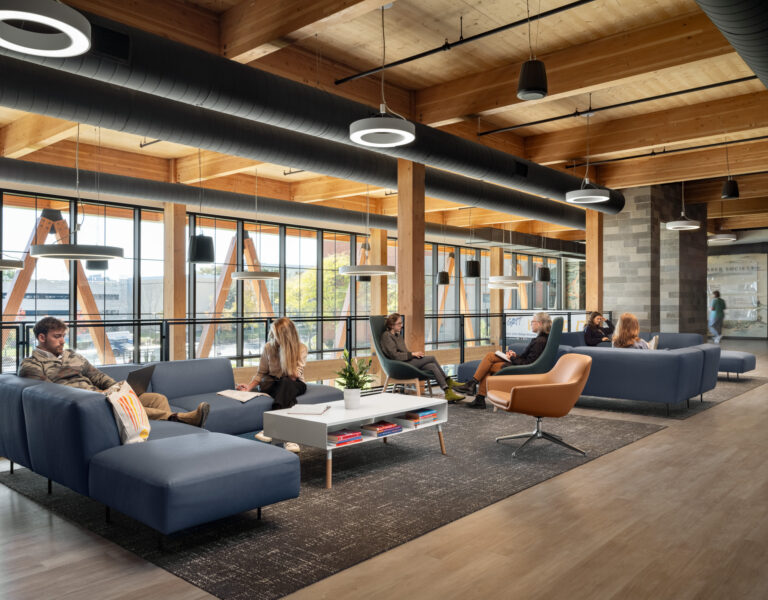Moving to Universities Towards Carbon Neutrality
USM Career & Student Success Center | Portland, ME
Overview
To achieve the ambitious goal of being carbon-neutral by 2040, the University of Southern Maine is adopting mass timber construction for its low-carbon benefits. Serving as the hub for the university’s Portland Campus, the brand new, three-story, Career and Student Success Center provides space for students, faculty, employers, and the community. The 42,000 square foot building is a hybrid steel and timber structure, of which 17,000 square feet is mass timber.
Timberlab provided design-build services for the mass timber structure. FSC-certified Glulam beams and columns were fabricated at Timberlab’s facility in Portland, Oregon, and PEFC-certified CLT panels were supplied by Binderholz in Austria. Timberlab installed the timber structure in single-digit temperatures, with work completed in January 2022.
The Career & Student Success Center serves as a campus hub for new on-campus residents and as a crucial resource for many commuter students and community members. Certified to the USGB LEED standard, the project moves USM forward by advancing its social and environmental sustainability goals.
Team
Architect | Elkus Manfredi
Structural Engineer | SMRT
General Contractor | PC Construction
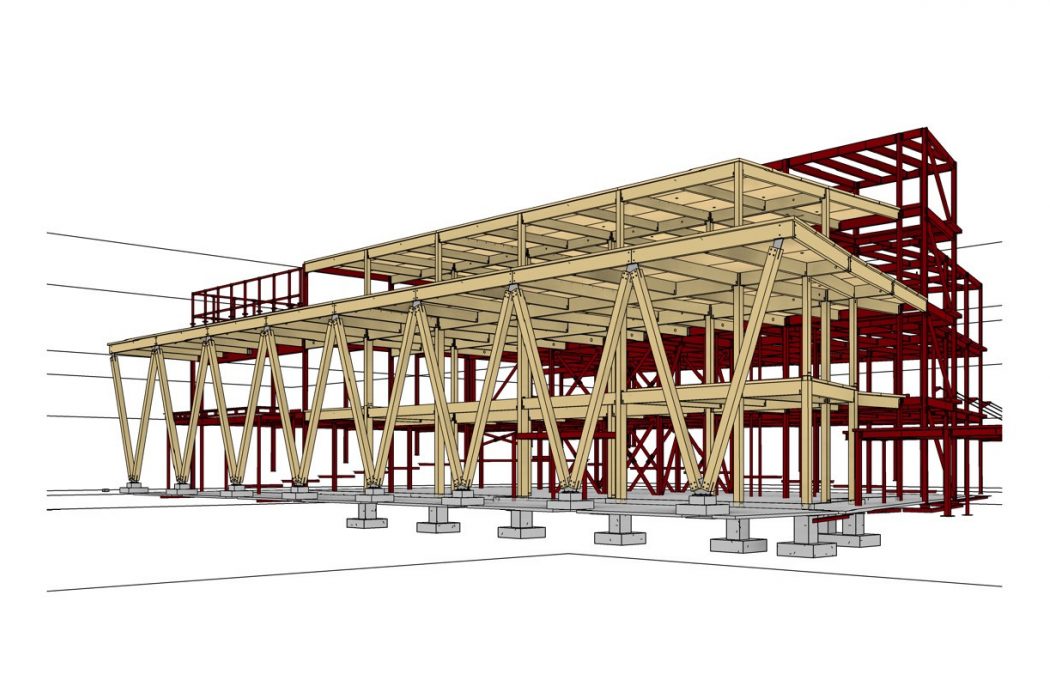
TIMBER ENGINEERING
Timberlab was hired to perform delegated design of the timber structure. To optimize the timber structure, we modified the beam spacing to 10ft on center, and focused on smooth transitions between timber and steel systems.
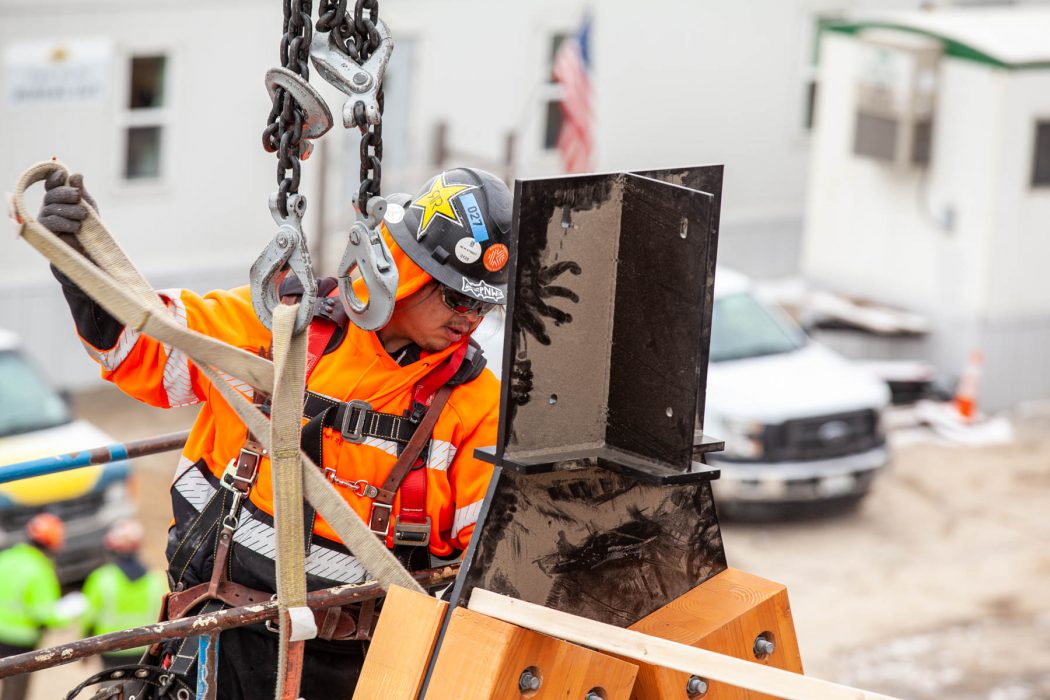
@ John Benford
CONNECTION DESIGN
Custom welded steel connections were designed and detailed in-house. The assembly shown to the right brings together two beams and two columns, across interior and exterior environments.
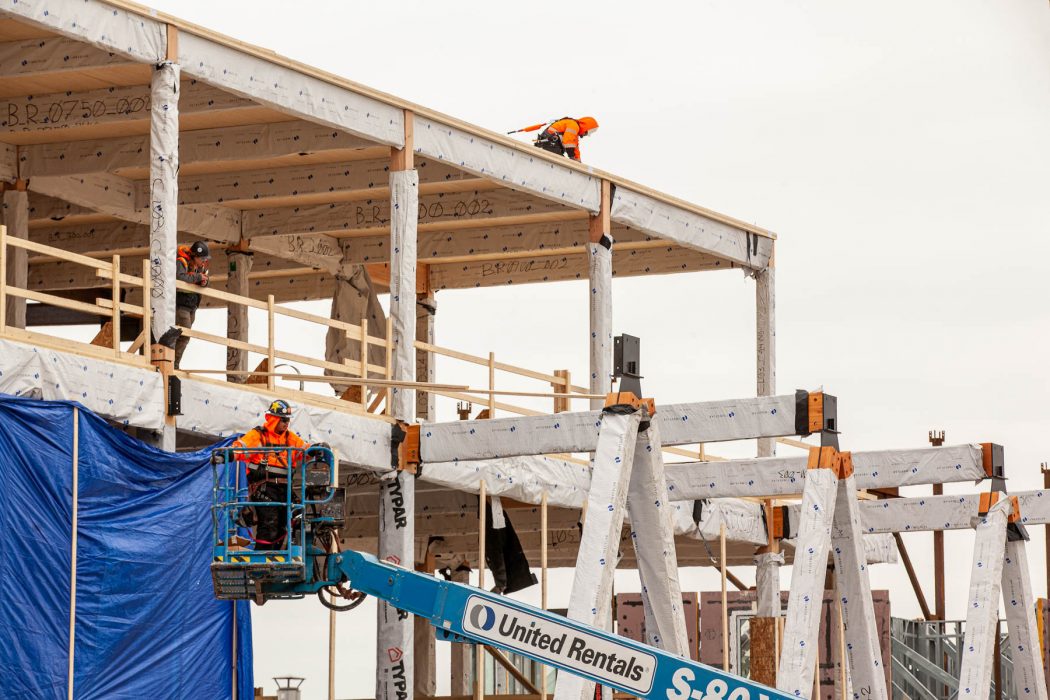
© John Benford
WEATHER PROTECTION
To protect the timber, a wax sealer was applied to the end grain of glulam members, steel hardware was primed and painted, and sheet metal splines replaced conventional plywood splines.
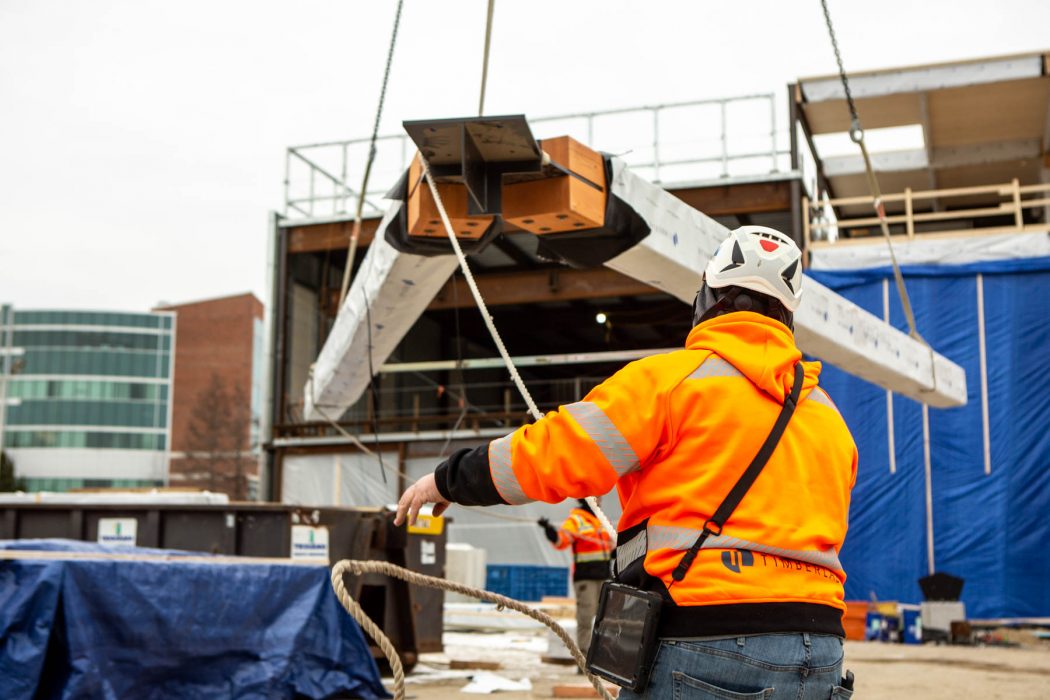
© John Benford
FLYING Vs
The diagonal glulam framing for the building's portico was prefabricated on the ground, and erected as V-shaped elements.
