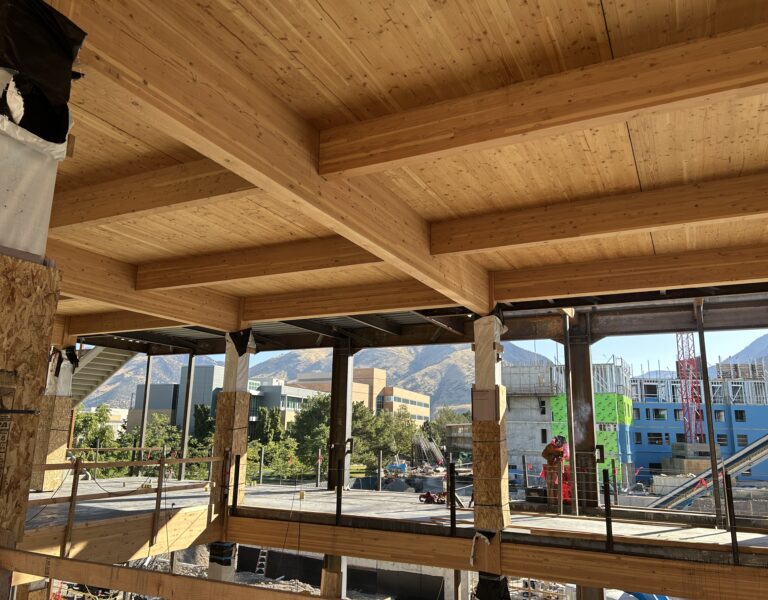
Utah State University Innovation Center | Logan, UT
Overview
The Utah State University Gardener Learning and Leadership Building (GLLB) is a 45,000-square-foot, three-story structure designed to provide additional spaces for experiential and hands-on learning initiatives, including a professional co-working space for student use.
While the primary structure of the building is steel and metal deck, mass timber was selected for the building's entrance, learning stair, and study hubs. This was the first use of mass timber on the Logan Utah campus, and special attention was given to ensure that the space reduced stress and created a warm and inviting atmosphere that would foster creativity, teamwork, and innovation.
Timberlab was brought in during design development to provide design assistance to the architectural and structural teams. Careful consideration was given to the timber detailing to integrate the mass timber structure seamlessly into the steel skeleton. A goal was to obtain LEED certification, and Timberlab curated an entirely SFI® Standard timber package to meet chain of custody requirements.
As the fabricator of the glulam package, Timberlab utilized its Portland, Oregon, facility to CNC all the elements and prefix hardware wherever possible. The small team that oversaw the fabrication traveled to Logan and provided construction assistance to the local installation team throughout the build, ensuring a successful project from design to topping out.
Team
Owner | Utah State University
Architect | MHTN Architects Inc.
GC | Jacobsen Construction
