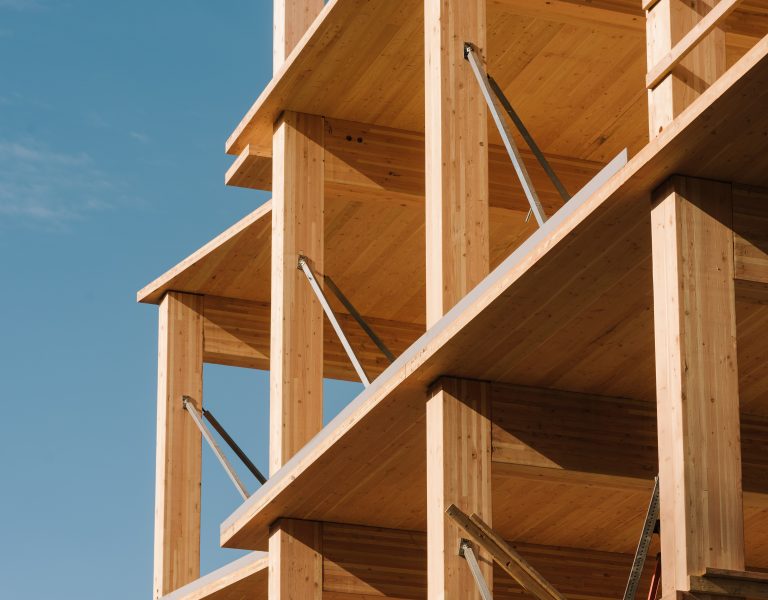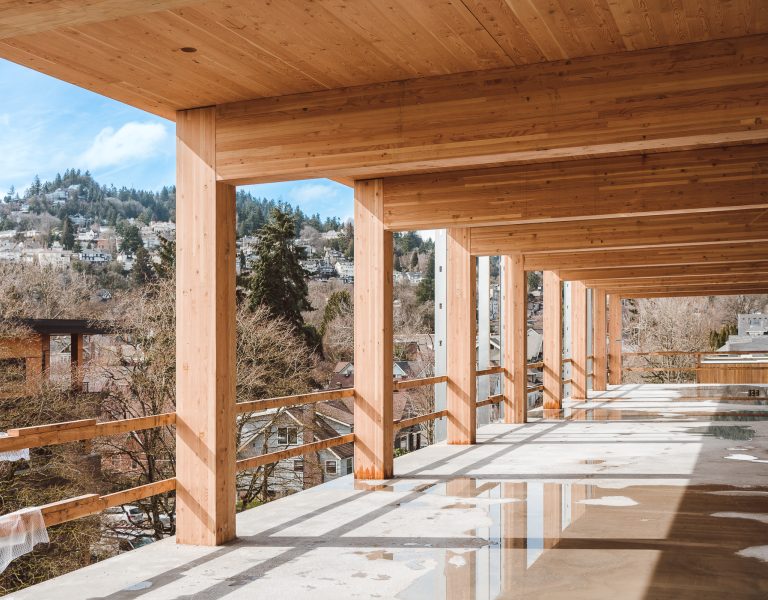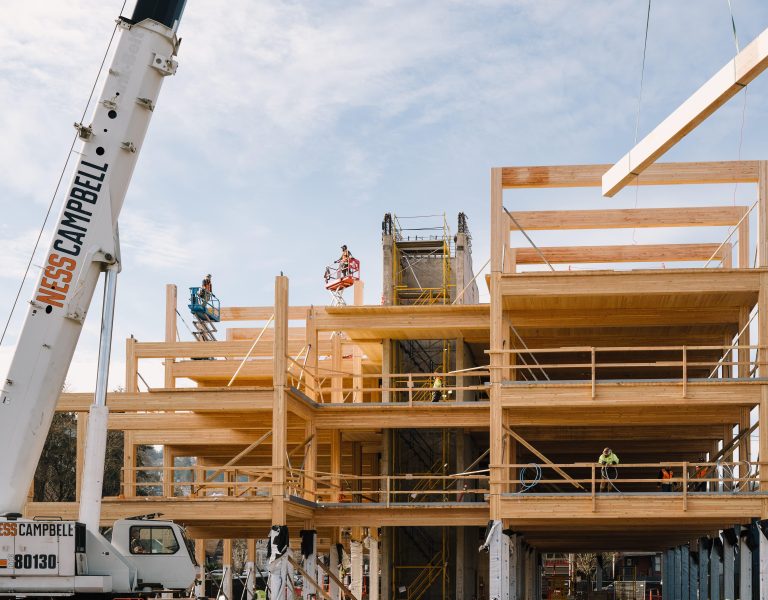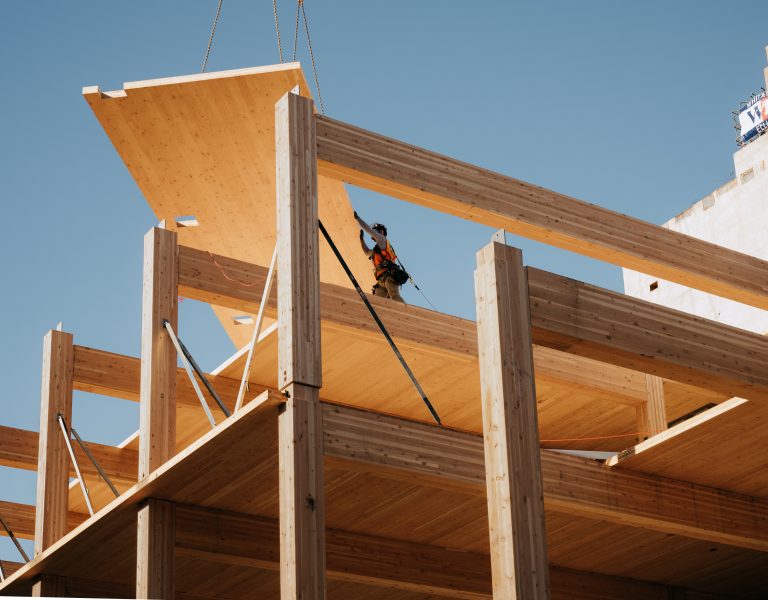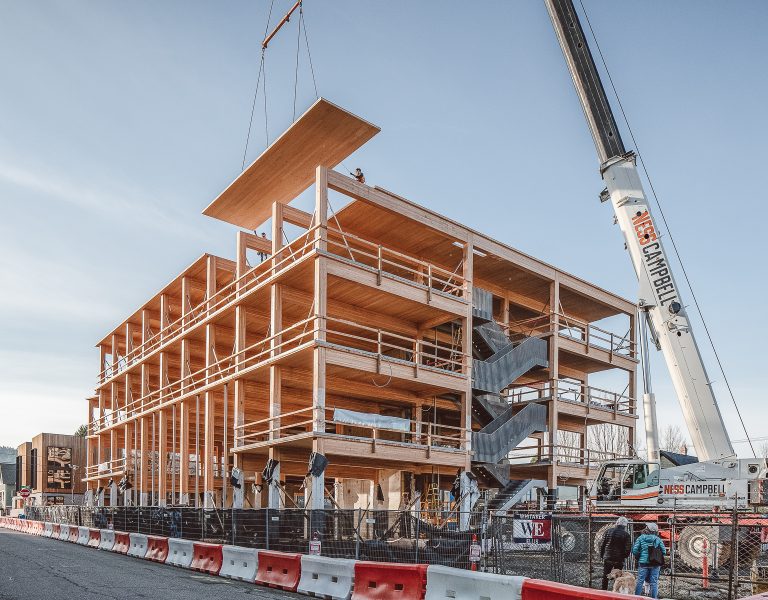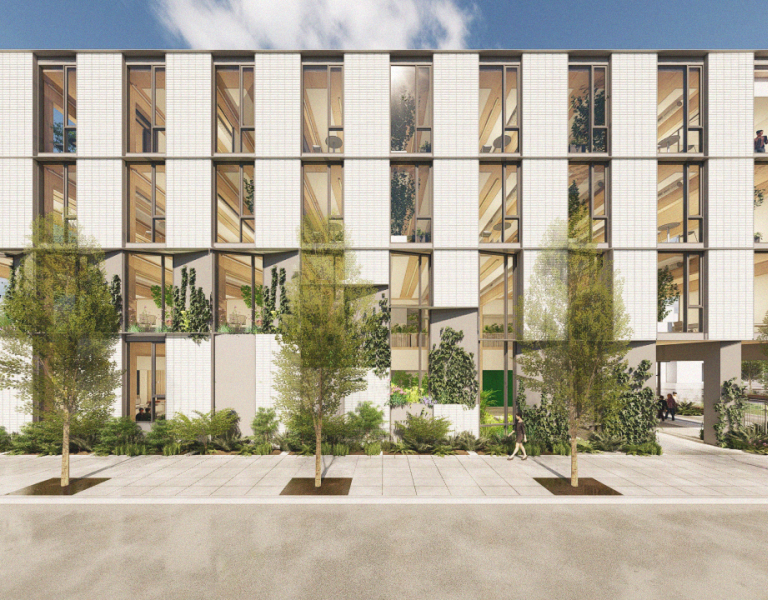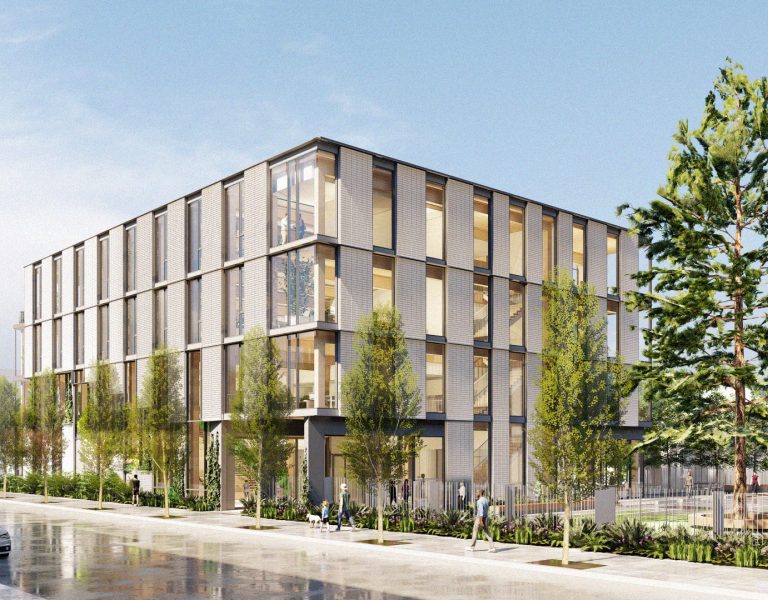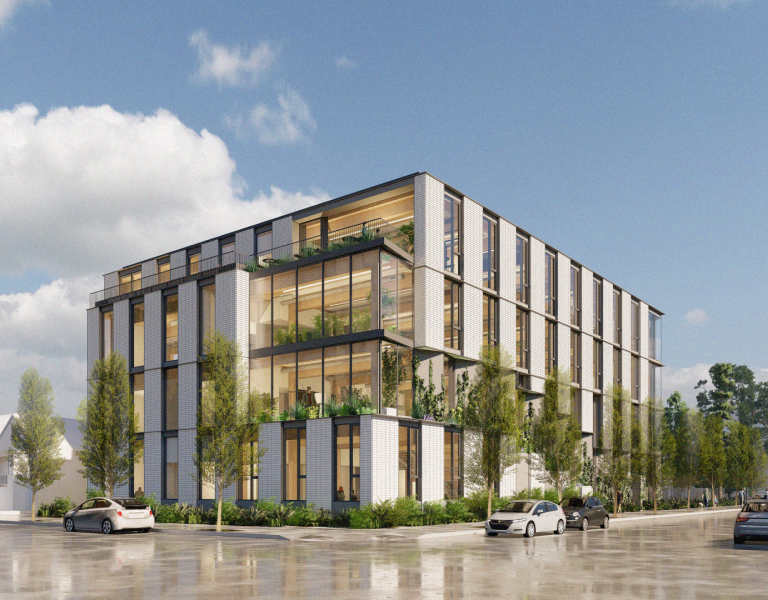Mass Timber Creative Office
Thesis | Portland, OR
Overview
Located at the corner of NW Savier and NW 24th, the Forest Park Post Office site is an exciting and charged collision of multiple distinct city fabrics. Thurman to the north and NW 23rd to the east bring the fast-paced, social, and urban energy of commerce while Wallace Park and the single-family bungalows to the southwest provide the tight-knit, humble community focus that Portland is so well known for. To the West, Forest Park inspires a healthy ecosystem of connected experiences that can provide a new urban campus model. Drawing from these distinct user experiences, the new Thesis campus proposes a workspace with a strong indoor-outdoor connection and commitment to humane spaces for real people.
The 40,000 SF mass timber headquarters provides a warm and tactile material palette in conjunction with a connective design strategy that produces spaces that are inspirational yet accessible. Project features include a large plaza, rooftop terrace, and ground floor all-hands space with terraced seating for speakers and presentations. The project targets LEED Gold with rigorous energy use reduction strategies and on-site renewables, including a 54.6 KW solar array. All while providing ample access to the outdoors with large operable openings on all levels opening the office users to views of Forest Park.
Team
Owner | Thesis
Architect | LEVER Architecture
Structural Engineer | Holmes
GC | Swinerton
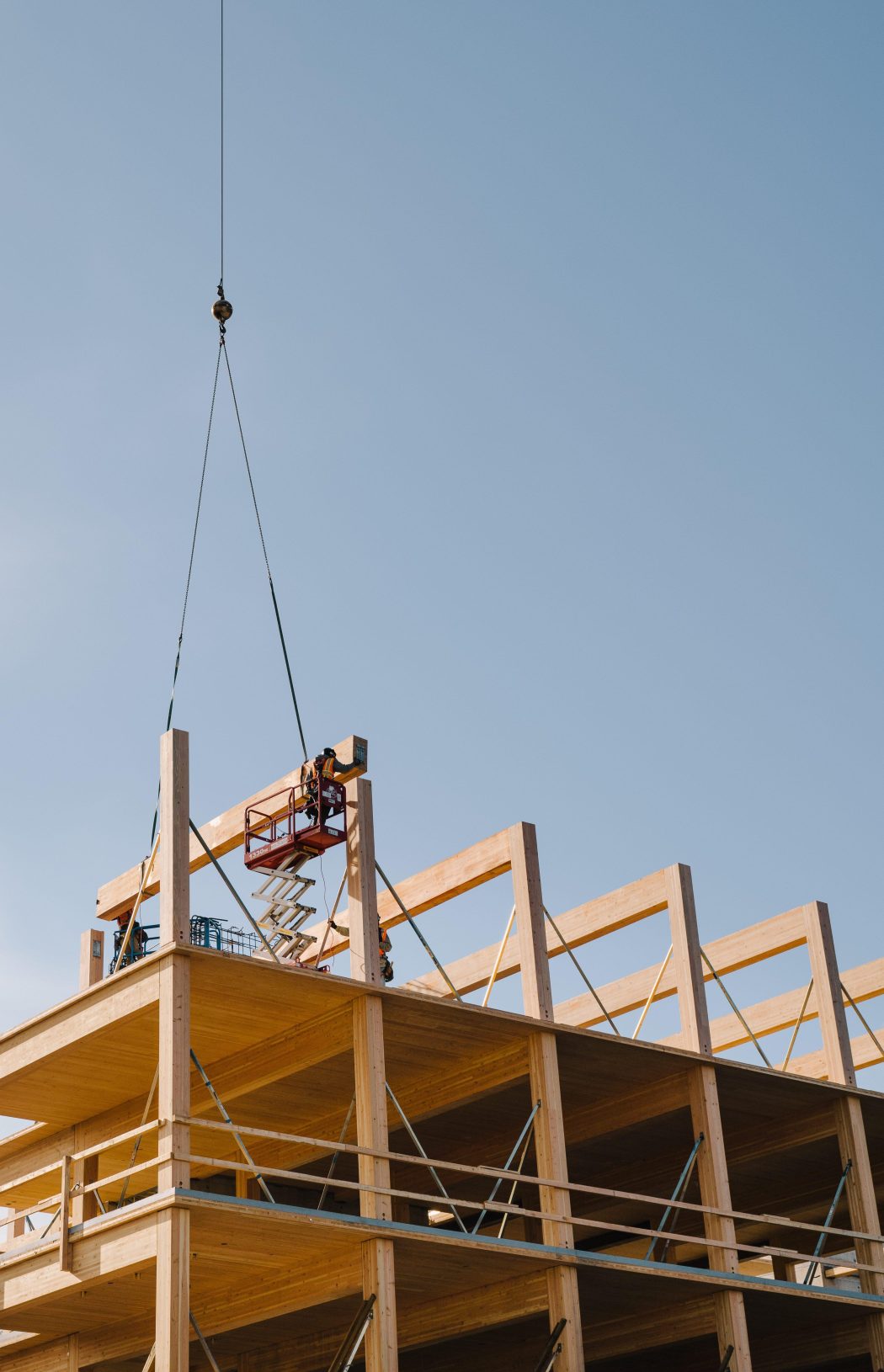
SPEED OF CONSTRUCTION
The completion of the new Thesis HQ mass timber building by Timberlab stands as a testament to the speed in the construction of mass timber structures. The 4-story project is our team's fastest project to undergo fabrication and installation, achieving roughly a 6-day install period per floor (10,000 square feet). This expediency underscores the growing emphasis on expeditious construction methods in the mass timber space. Speed of construction is a crucial factor in the adoption of mass timber as a sustainable building solution. The success of this installation is largely attributed to a consistent floor/bay design, allowing for consistency in the digital construction and fabrication processes. The prefabricated components were streamlined and significantly reduced on-site assembly time. This accelerated construction pace not only reduces overall project timelines but also offers cost savings, minimizes disruption, and enhances sustainability goals.
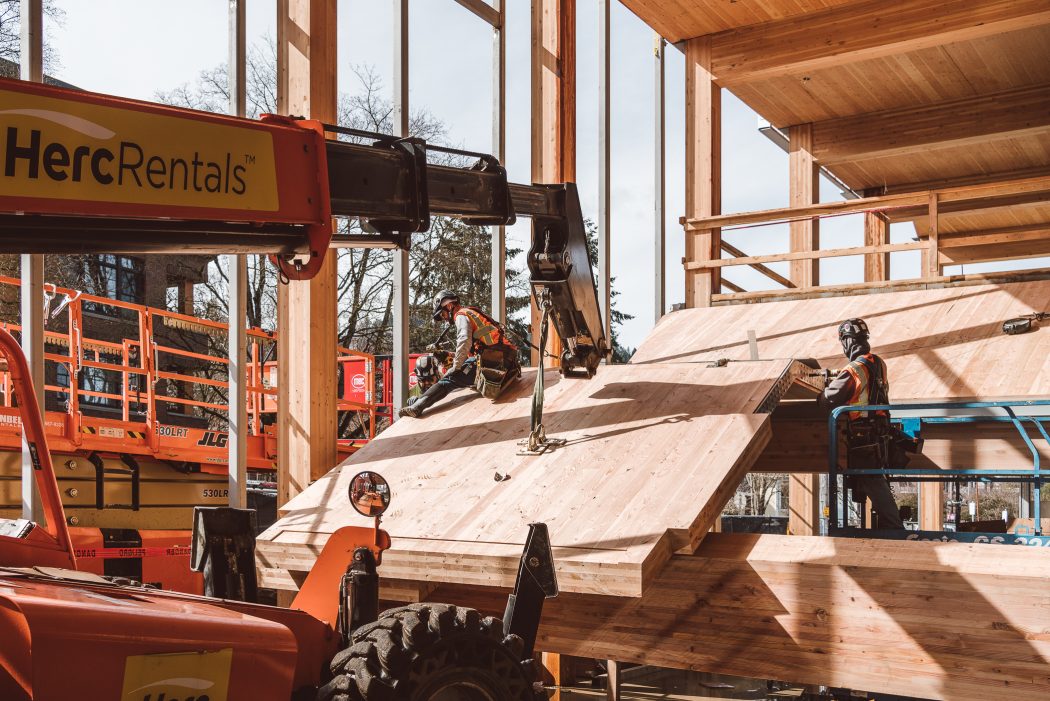
STADIUM STAIR DESIGN
One of the highlights of the Thesis HQ project is the complex installation of the mass timber stadium stair. Going into the project, our team knew we would have to do this work after the rest of the building was finished, which presented some unique challenges for the installation team. Not only did we have to operate/move material around in a really tight space, but we also had to identify a solution for installing the beams for the stair. The double-height columns were already installed and braced by the beams at L3. Our team coordinated to pre-assemble the angled portions of the stair, leading to a quicker and safer installation of the CLT panels for this feature space.
