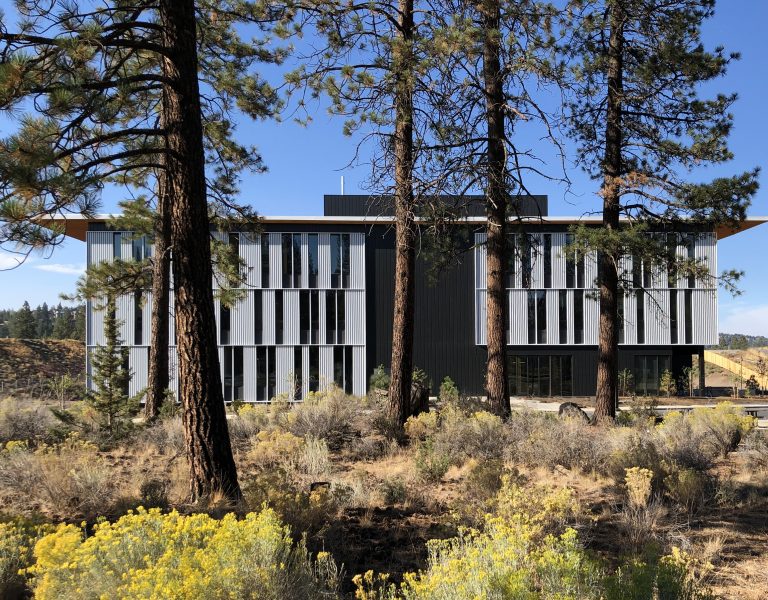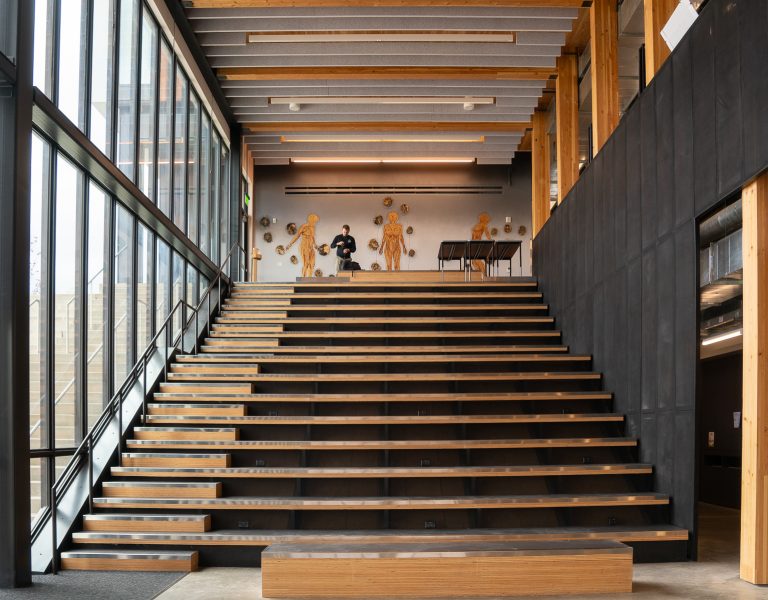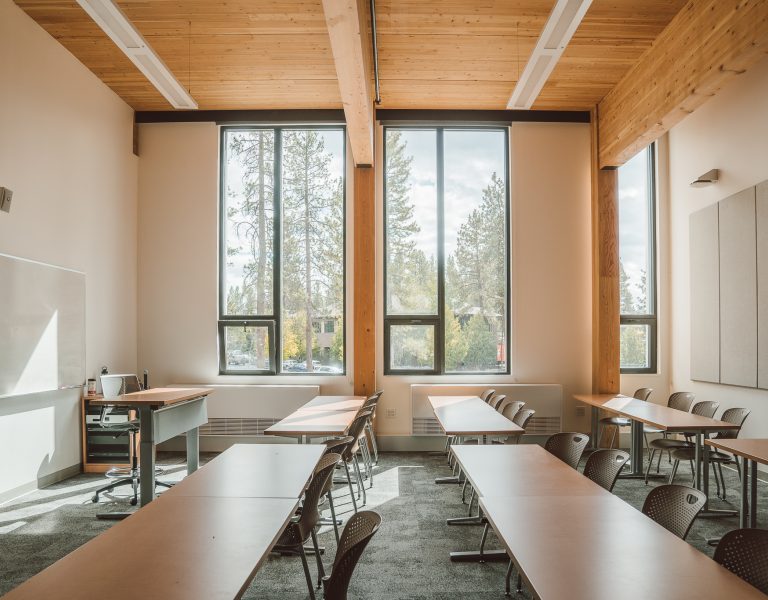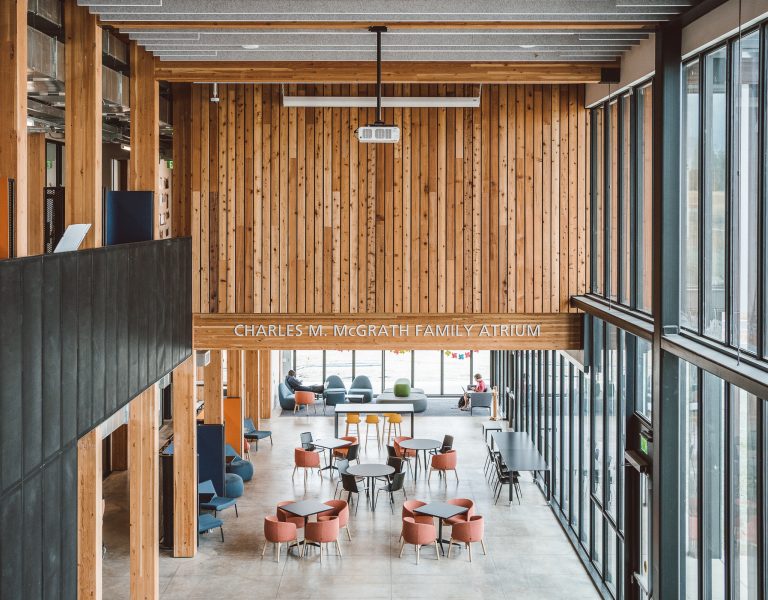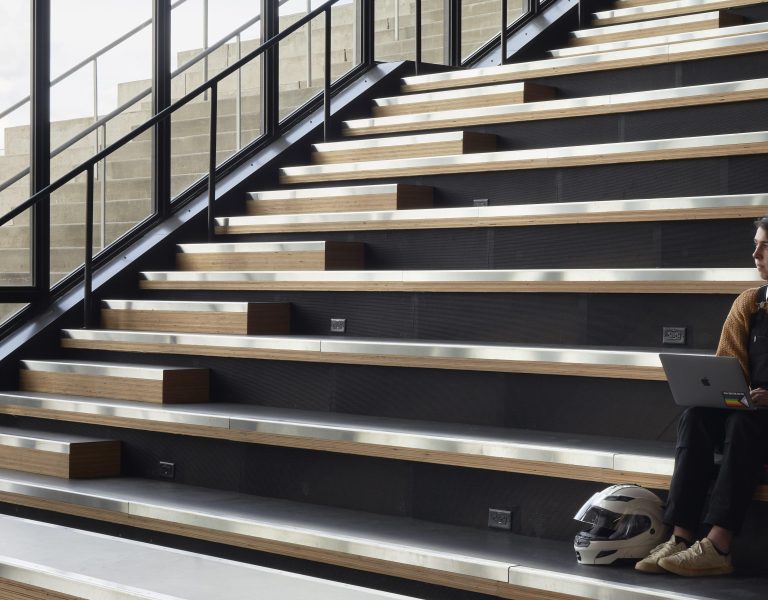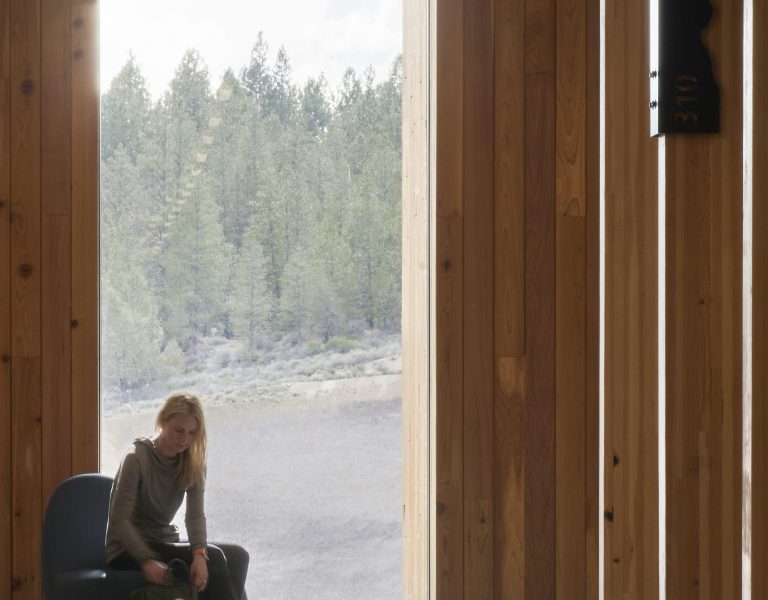Net-Zero Prototype for the Future
OSU-Cascades Edward J. Ray Hall | Bend, OR
Overview
Edward J. Ray Hall combines classroom, laboratory, office, and maker spaces, spread across a three-story, 50,000 square-foot mass timber structure. An outdoor amphitheater connects the building to the future Student Success Center and offers an outdoor gathering space for students and faculty. The project features a glulam post and beam frame and cross-laminated timber (CLT) floors and roof system manufactured from wood sourced from Yakama Nation, and restoration projects on Colville National Forest.
*This project was delivered by Swinerton Mass Timber, prior to the establishment of Timberlab.
Team
Owner | Oregon State University
Architect | SRG Partnership
Structural Engineer | Catena Consulting Engineers
General Contractor | Swinerton
