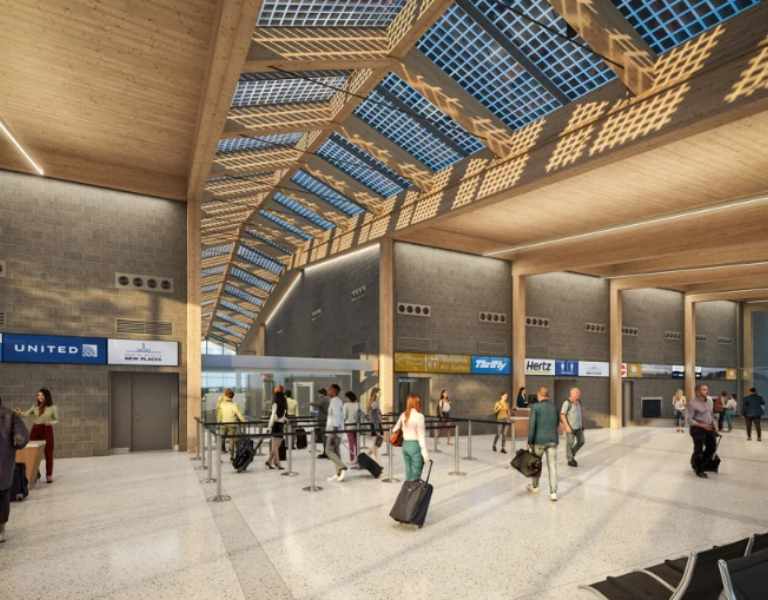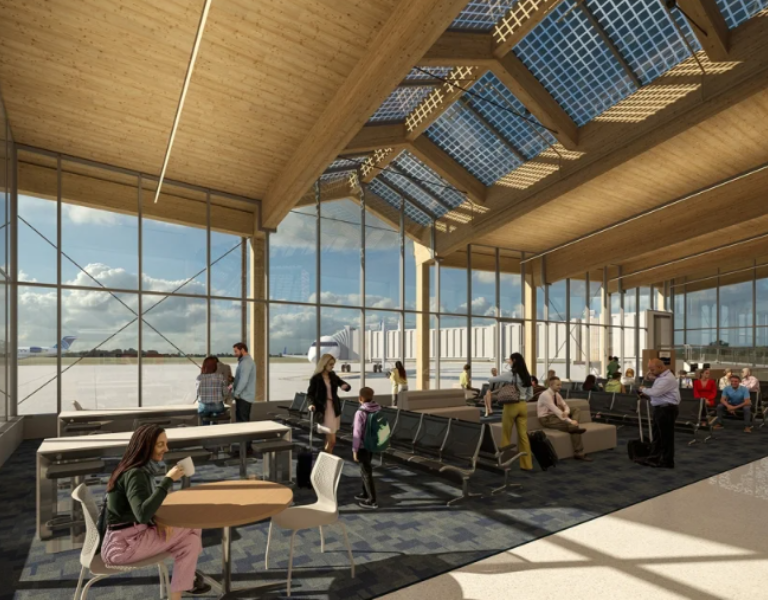Modernized Mass Timber Airport Terminal
North Platte Regional Airport | North Platte, NE
Overview
The North Platte Regional Airport Passenger Terminal will provide a new 26,000-square-foot terminal, aiming to drive economic opportunities in western Nebraska. The new terminal will offer passengers jet bridge boarding, modern restrooms, natural lighting, and a variety of food options. The roof structure is comprised of over 300 glulam beams creating a wingspan effect for the twisted helical shape cross-laminated timber roof deck. The building also features a glulam canopy structure for passenger drop-off and pickup.
Timberlab is providing delegated connection engineering design, digital construction services, glulam manufacturing and fabrication, as well as site installation. To achieve the design’s helical shape, Timberlab brought to life the concept of utilizing triangular CLT panels that allow for all edges of adjoining CLT panels to maintain the same elevation over supporting beveled glulam beams, allowing CLT splines to sit evenly and greatly simplifying the bevel profile required along the top of the
Team
Owner | North Platte Regional Airport
Architect | HDR
Engineer | HDR
Mass Timber | Timberlab



