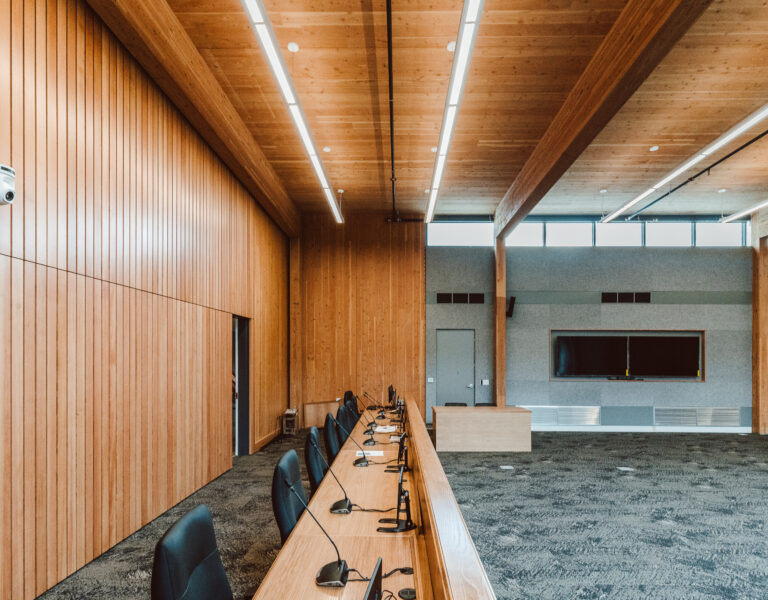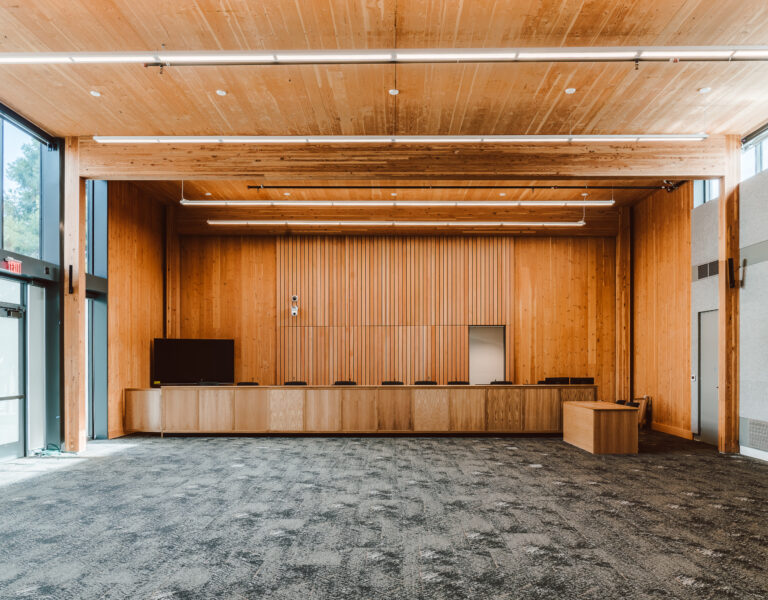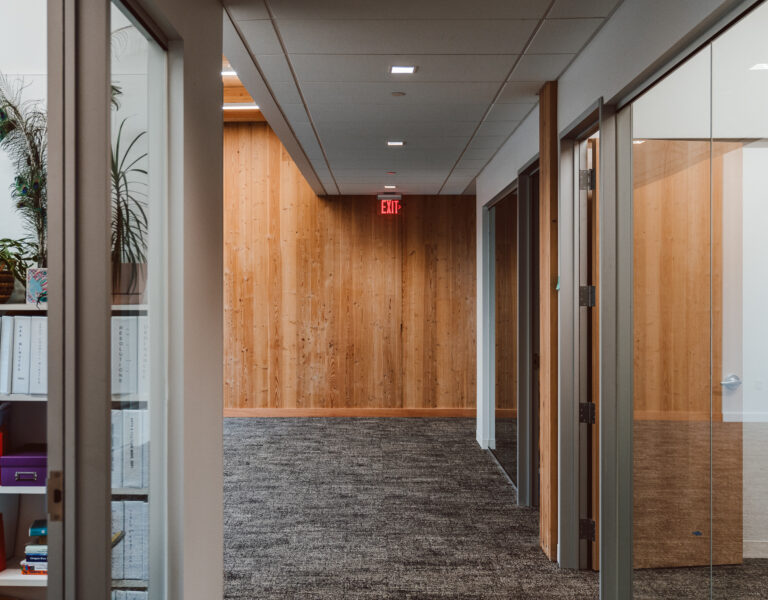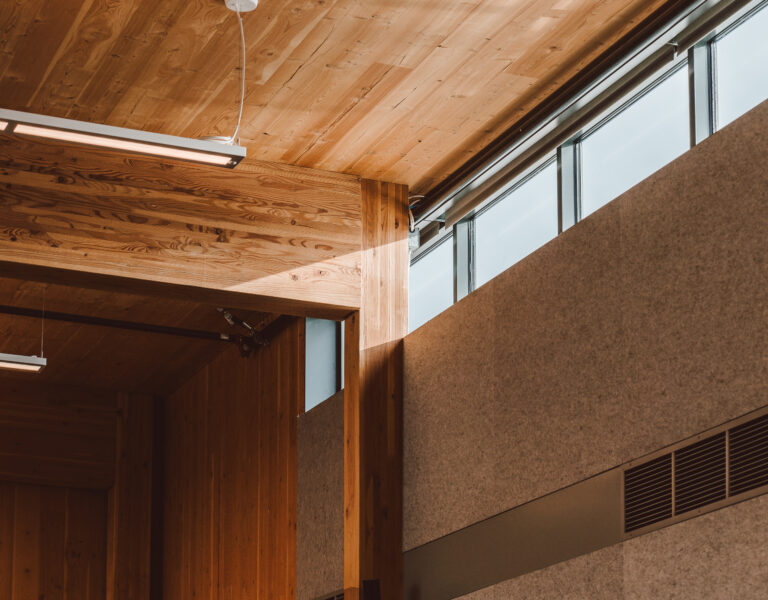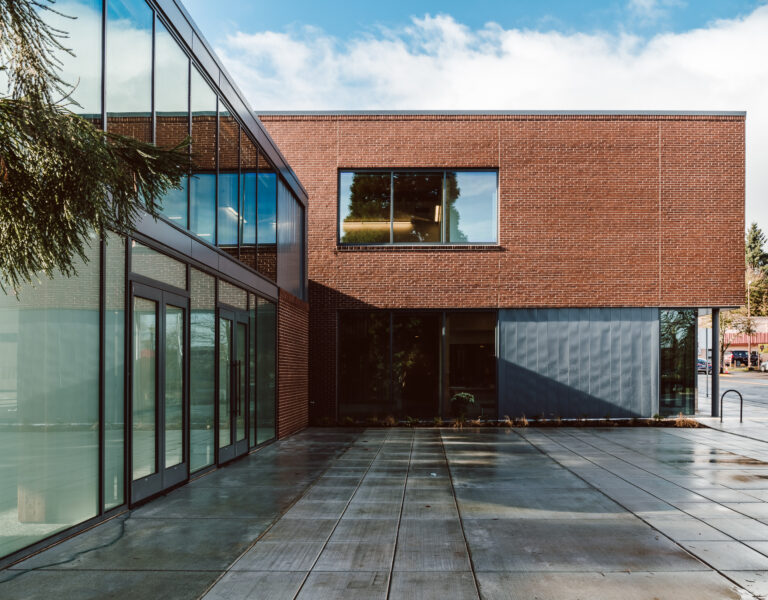Mass Timber Revitalizes Monmouth Main Street
Monmouth City Hall | Monmouth, OR
Overview
The new Monmouth City Hall building will breathe new life into the city center. Surrounded by farmland, vineyards, and Douglas Fir forests, the structure was designed to honor the area's local natural resources and the avenue's existing historic character. The 15,200 SF two-story structure connects a one-story municipal court, city council chamber, and administrative services with a welcoming public plaza.
The Monmouth City Hall is an entirely mass timber structure featuring a glulam post and beam frame, CLT floor and roof panels, and CLT shear walls. The glulam beams are sourced from WFP Engineered Products in Vancouver, WA, and CLT panels from Kalesnikoff Mass Timber, in Castlegar, BC. Mass Timber installation is scheduled to commence mid-December and top out in spring 2023
Team
Owner | City of Monmouth
Architect | FFA Architects
Structural Engineer | KPFF Consultants
General Contractor | Swinerton
