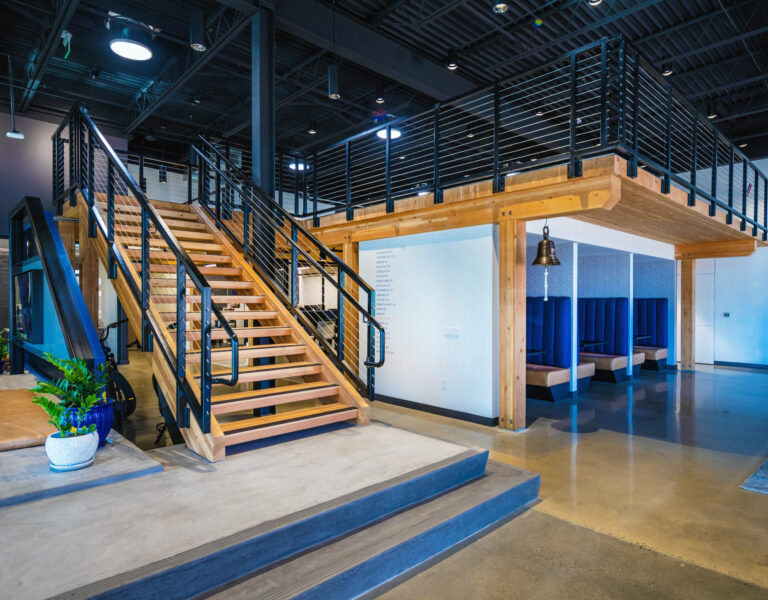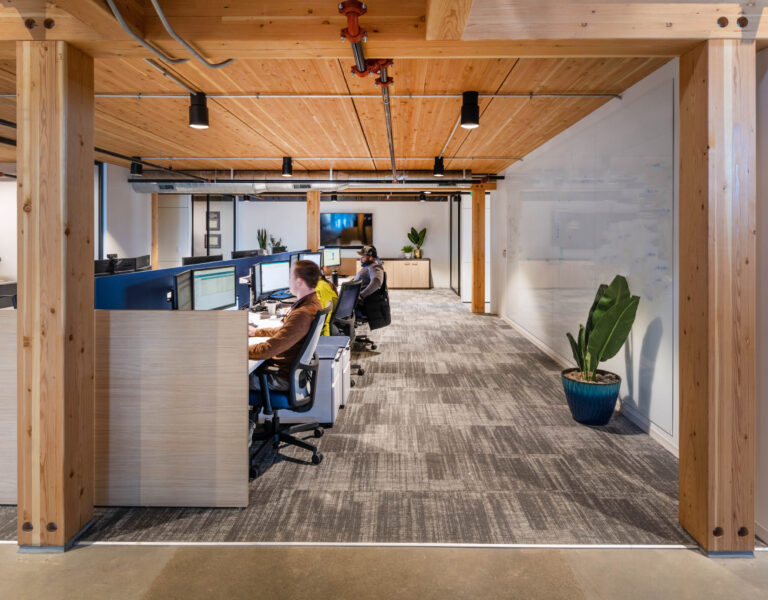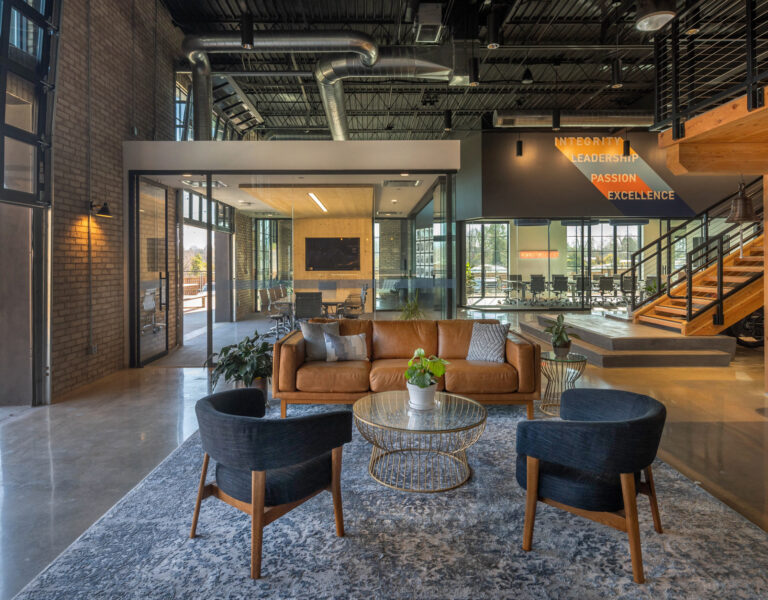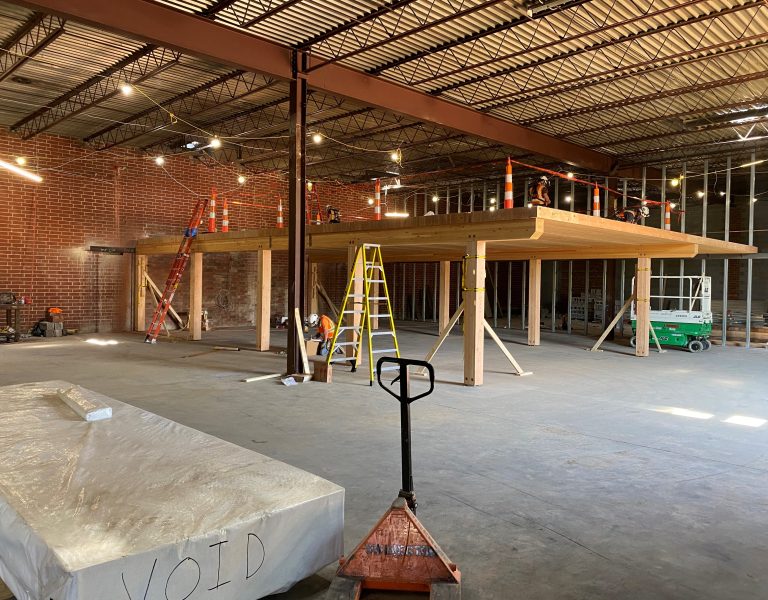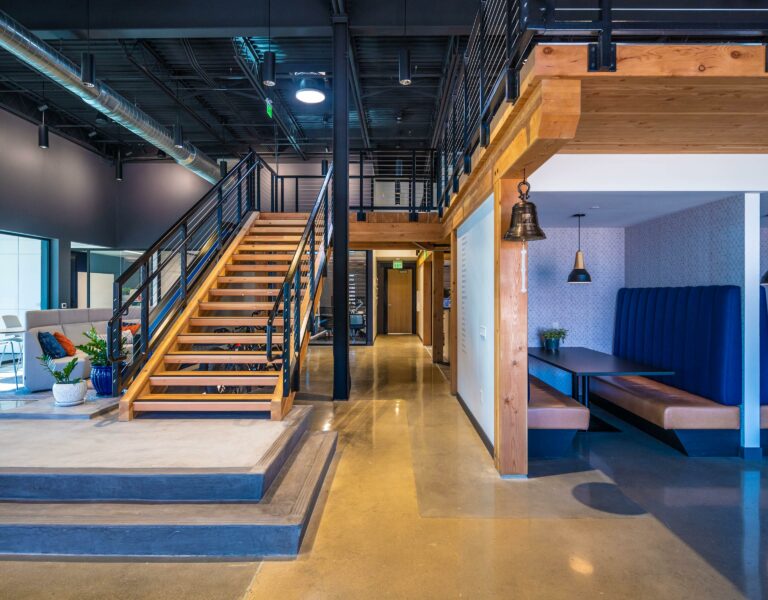Mass Timber Mezzanine Highlights Industry Expertise
Swinerton Charlotte Office | Charlotte, NC
Overview
In 2020, to accommodate a growing team of 90 employees, Swinerton’s Charlotte division moved into their newly built-out office at Station West, in the fast-growing Free More West neighborhood. At 7,000 square feet, this innovative, adaptive reuse development doubles the original footprint and offers a variety of work environments with natural light, including private workspace, unassigned workspaces, collaborative work areas, and amenity spaces.
The intentionality of the design reflects the caliber of product and service that Swinerton delivers, featuring advancements in construction techniques and product innovations. Timberlab engineered, fabricated, and installed a 1,700-square-foot mass timber mezzanine built with glulam columns and beams and GLT floor panels to support a healthy work environment. Employees ascend to the mezzanine prefabricated glulam staircase that was delivered and installed in one piece.
Team
Owner | Swinerton
Architect | Redline Design Group
Architect | Montgomery Structures
General Contractor | Swinerton
