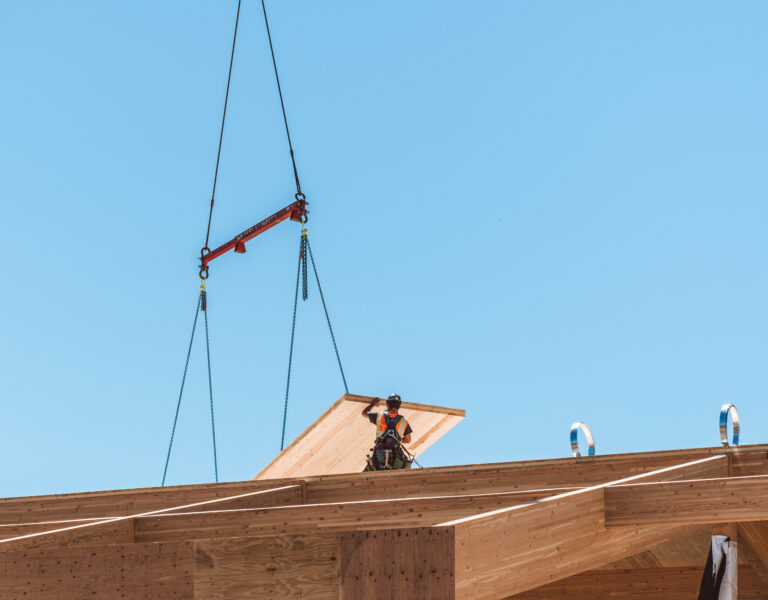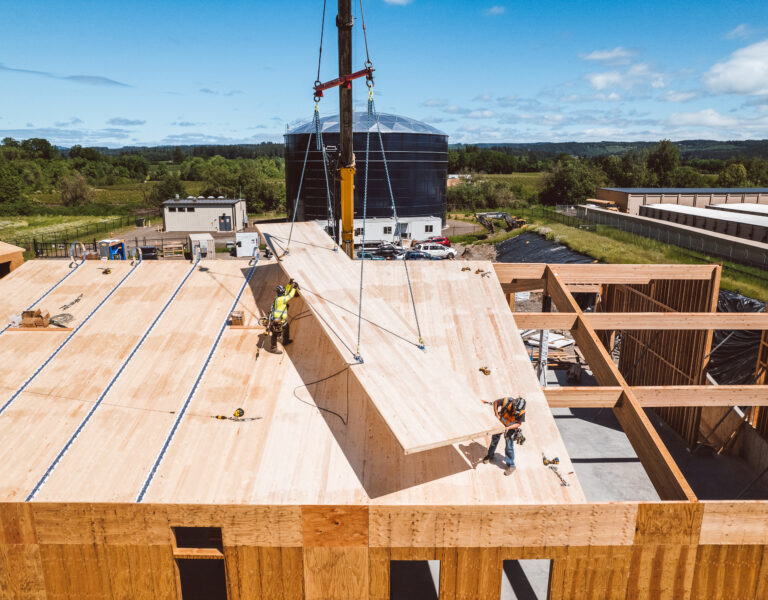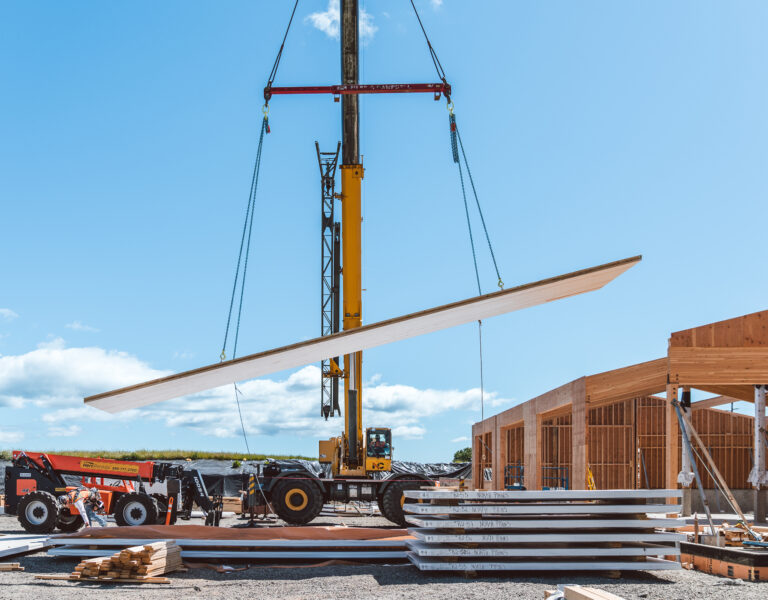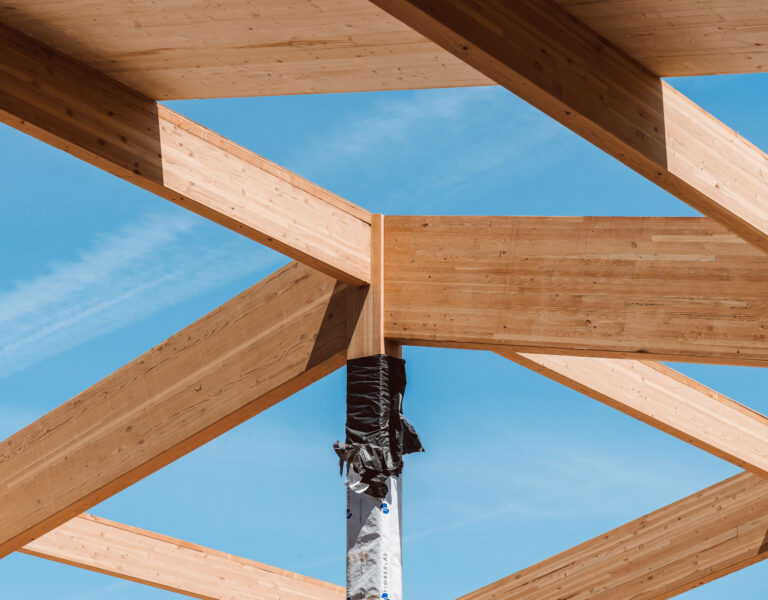Emergency Operations Hub Beautified by Regional Mass Timber
North Plains Public Works Facility | North Plains, OR
Overview
The North Plains Public Works Facility, the first mass timber project in North Plains, Oregon, marks a significant milestone in the city's architectural landscape. Timberlab, performed all the framing and rough carpentry. This two-story, 12,500-square-foot facility is designed to house the city's public works office and operations, providing a centralized location for essential services. Additionally, the building is constructed to function as an Emergency Operations Facility, ensuring that North Plains can maintain critical city functions during emergency events.
Cross-laminated timber (CLT) was considered early in the project as a potential structural solution. Beyond the well-known advantages of CLT, its lighter weight compared to steel played a crucial role in the decision to use it. The site had poor soil conditions that would need to be addressed, but the reduced weight of the CLT structure helped lower the foundation costs. Smartlam supplied CLT from their Columbia Falls, Montana facility. Timberlab provided value-add mass timber glulam fabrication and installation services for the North Plains project.
Team
Owner | City of North Plains
Achitect | Process Architecture
Engineer | PCS Structural Solutions
General Contractor | Swinerton







