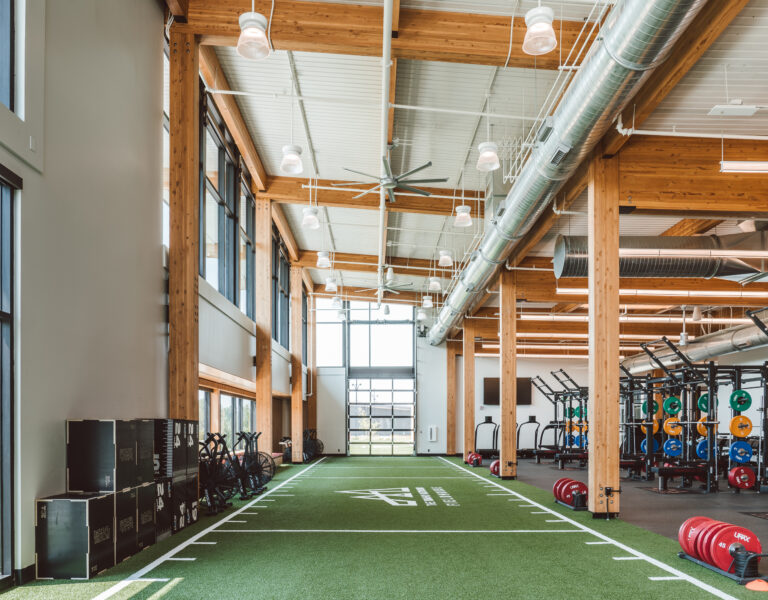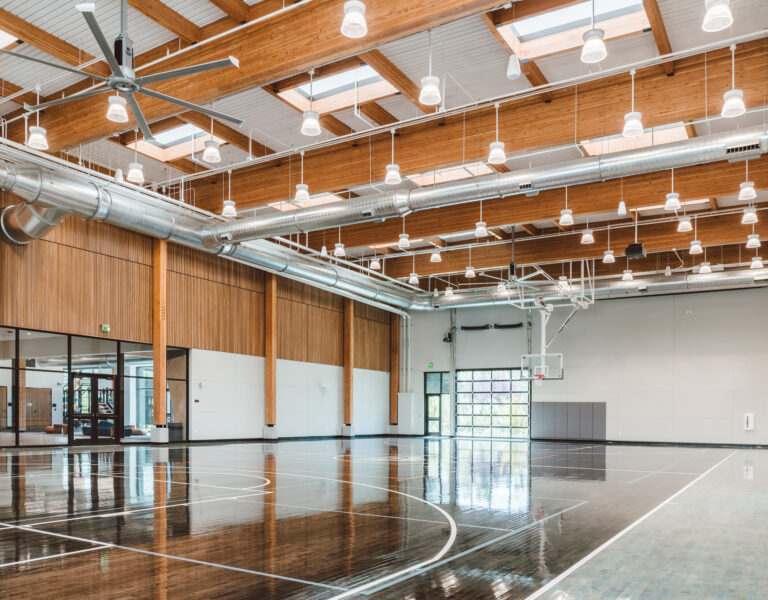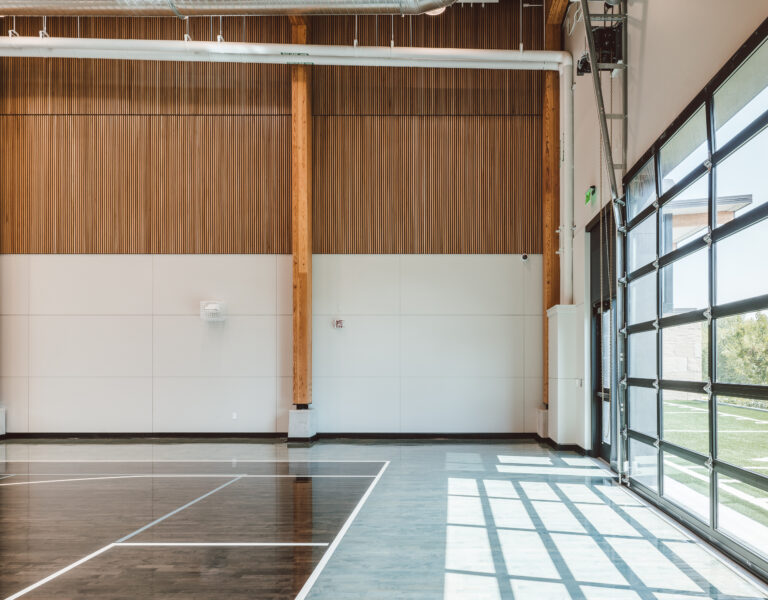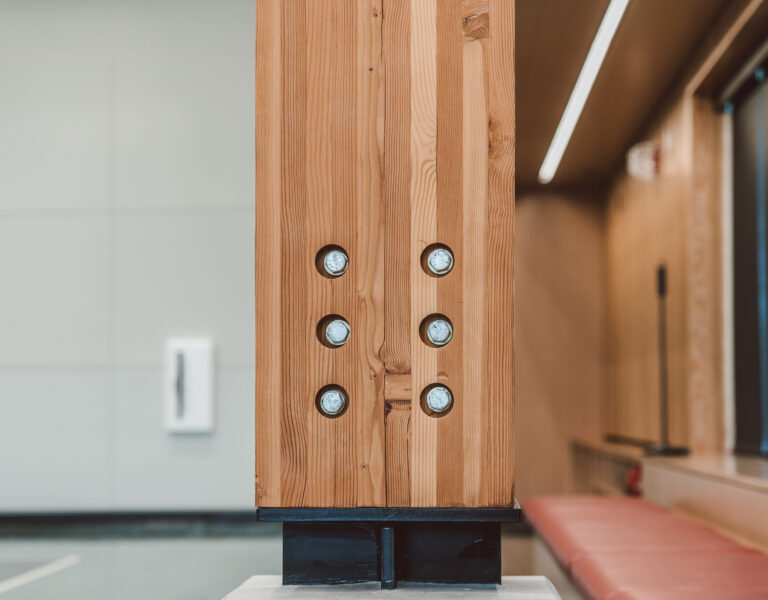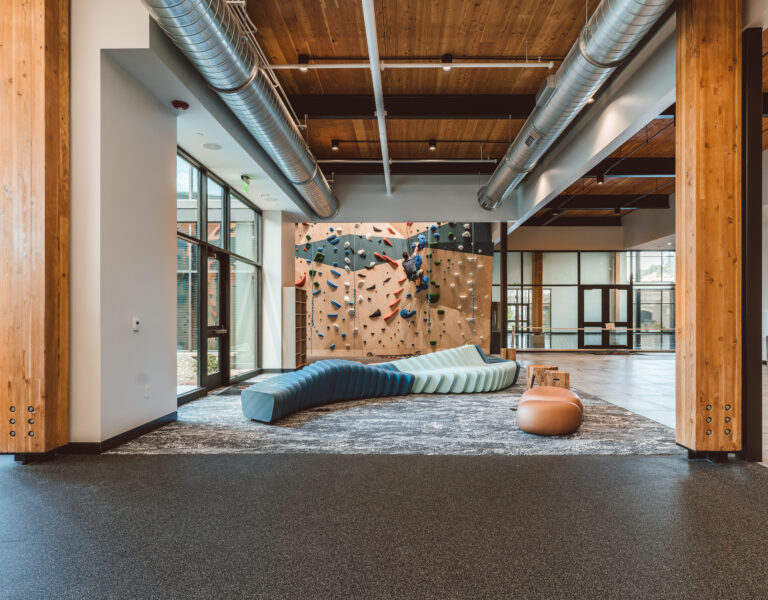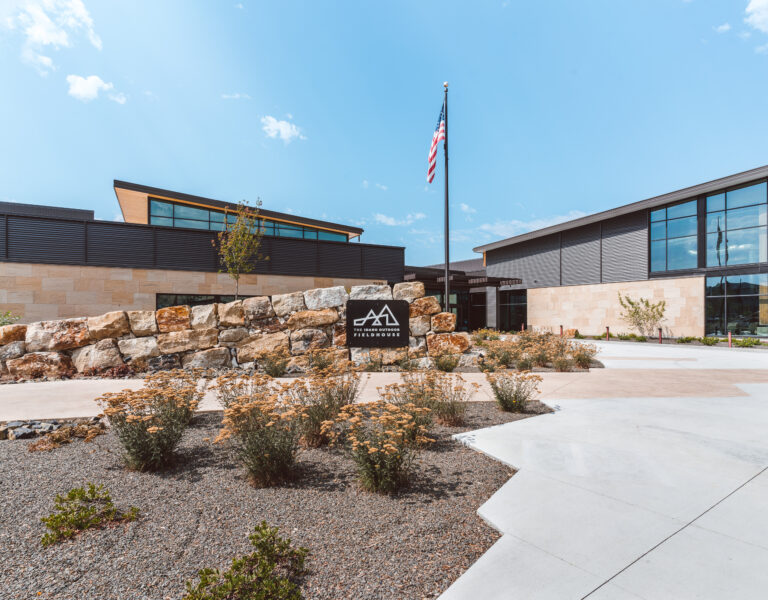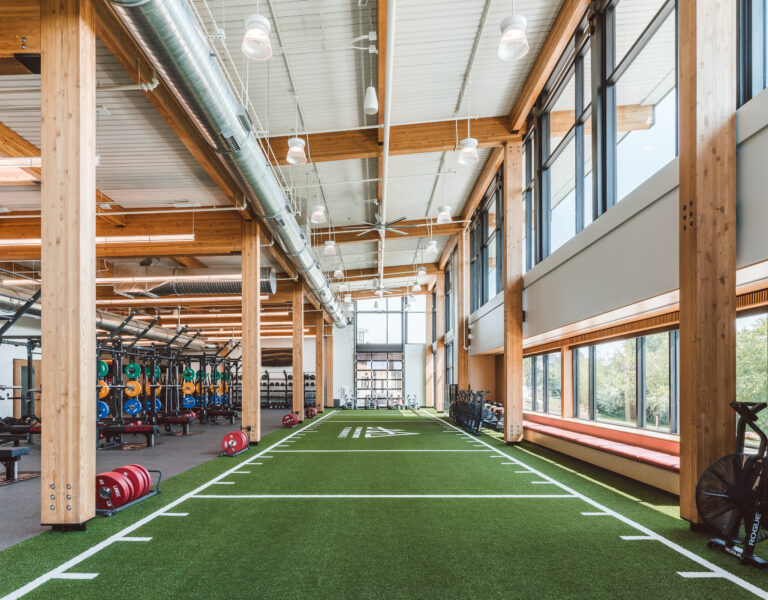Mission-driven Recreation Facility
Idaho Outdoor Fieldhouse | Boise, ID
Overview
The Idaho Outdoor Fieldhouse project is the future headquarters of Mission43 and the Challenged Athletes Foundation of Idaho. The new campus is located in Boise and will be a place for members of these two organizations to physically, mentally, and professionally live up to their full potential post-military service. The main Fieldhouse building is a beautiful 46,000 SF display of glulam and CLT, providing visitors with naturally-inspired, light-filled community spaces, including a gymnasium, performance fitness areas, conference rooms, administrative offices, a welcoming area, and a climbing wall.
Team
Owner | Alscott, Inc.
Architect | Pivot North Architecture
Architect | Barker Rinker Seacat Architecture
Structural Engineer | Axiom Engineers
General Contractor | Engineered Systems, Inc.
