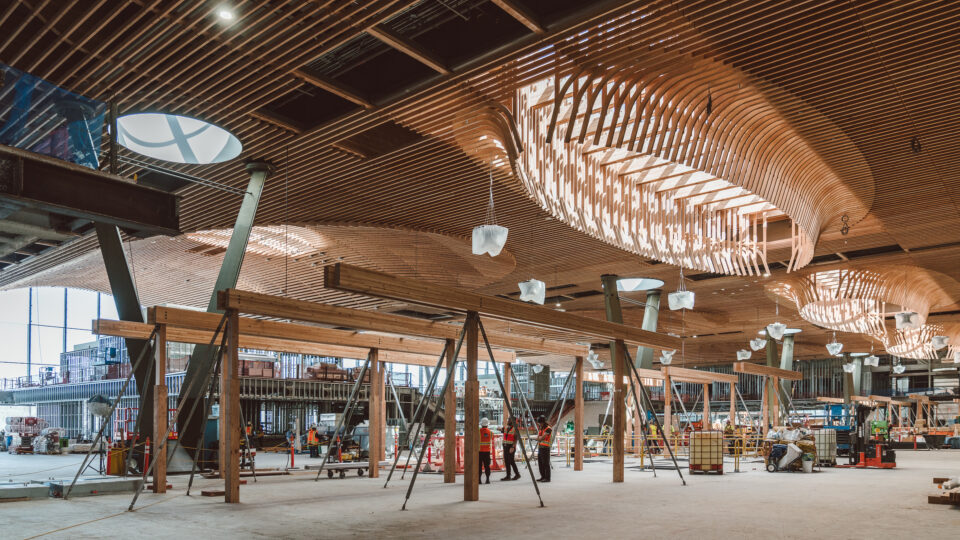

Author: Aileen Cho
Publication: Engineering News-Record
03.22.24
Wood Wizardry in Oregon: Innovation Raises the Roof for PDX Terminal
Slated for a 2025 opening, the revamp of PDX’s Terminal Core (TCORE) nearly doubles the size of the main terminal—within the existing footprint—and creates a modern layout for better operations and passenger experience. Some 1.2 million sq ft of the existing TCORE is being renovated, while adding some 400,000 sq ft by repurposing space formerly occupied by two aircraft gates into a “Western Expansion.” Original plans to simply upgrade the existing terminal gave way to the expansion when officials realized “we would need to move structural elements that couldn’t be moved,” says George Seaman, engineering project manager with the Port of Portland.
The roof has nearly 400 glulam beams—more than 250 of them 80 ft long—paired with 40,000 lattice pieces atop 34 Y-shaped columns. The columns are about 96,000 lb each, fabricated from 1-in. plate steel and filled with thermal grout for fireproofing. The beams are continuous, with no splices.
Working with the owner Port of Portland, ZGF Architects selected Douglas fir for the roof. “Douglas fir is one of the structurally optimal materials, especially for long-span wood structures,” says Christian Schoewe, ZGF architect. “We worked with Swinerton and KPFF to come up with a beam design that creates architectural spaces.”
Timberlab, Swinerton’s mass timber company, worked with Hoffman Skanska, selecting local firms such as Zip-O and Freres Lumber to fabricate the beams, 9 ft long and 3 in. deep and bent into 15 ft, 6-in. arches. “Zip-O said they’d never made glulams this big or arched,” says Schoewe. “The port greenlighted two mockups of the longest ones. Zip-O built them, stood them up and did a 3D scan. They were essentially perfect.”
Insights, information, and inspiration.
Subscribe to our newsletter to stay up to date on the latest in mass timber.
Subscribe