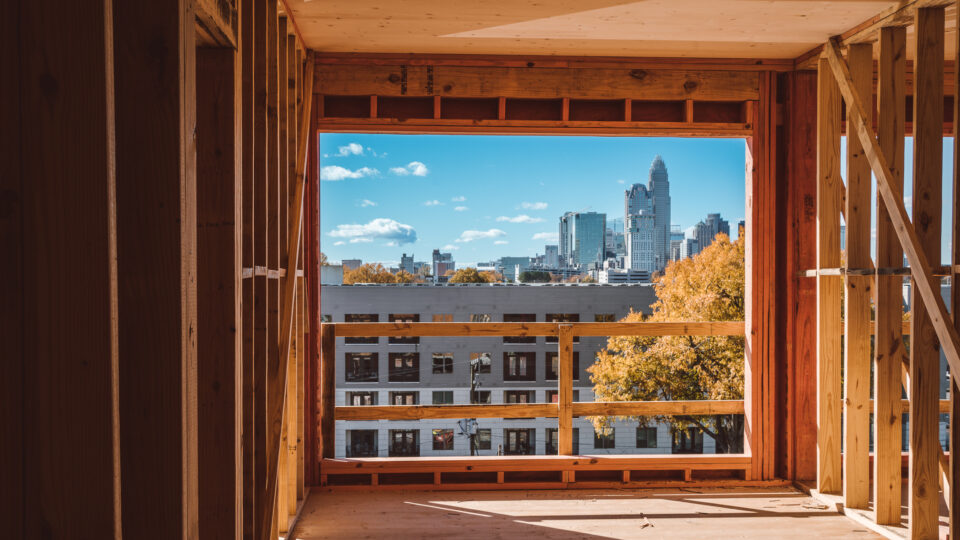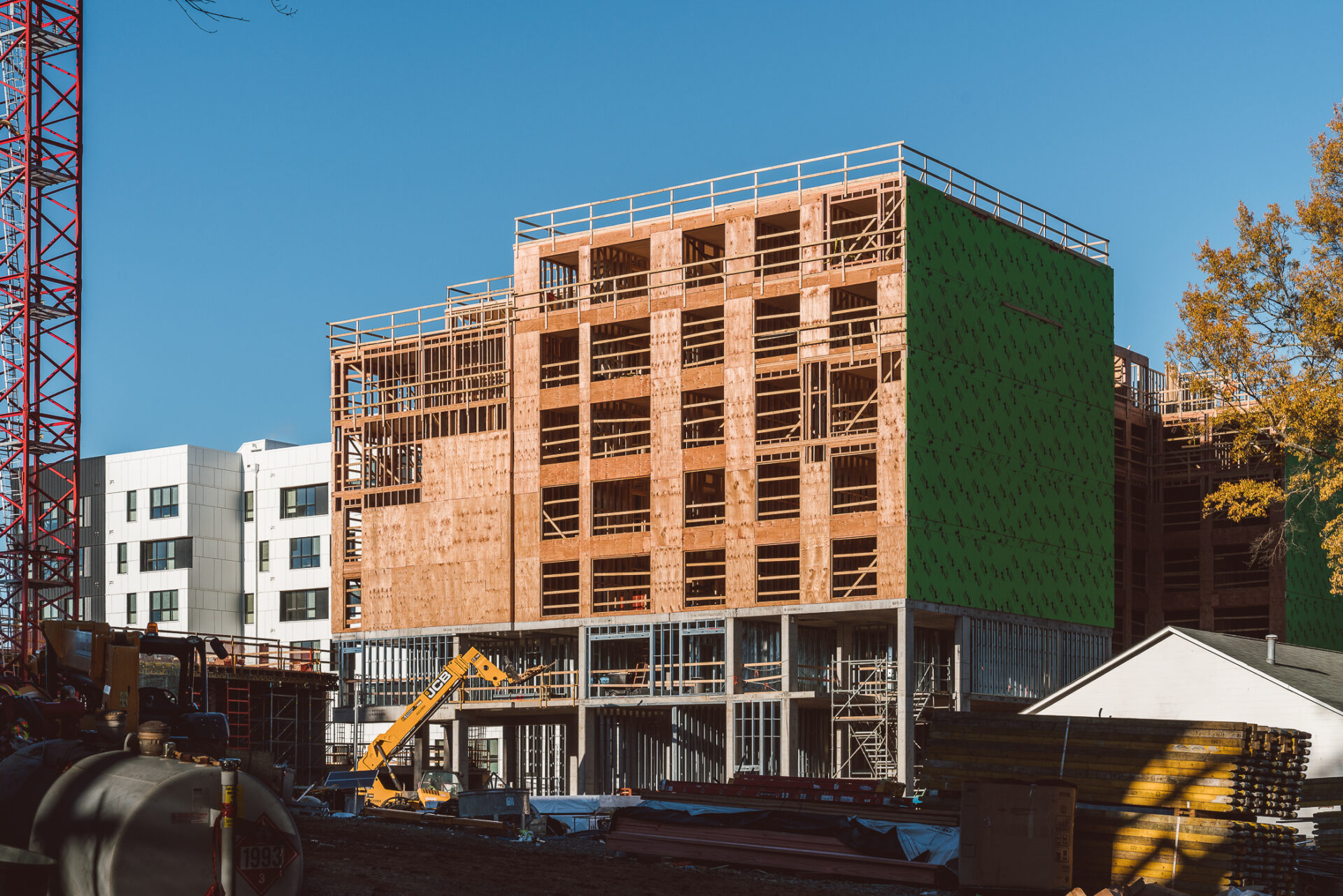

Publication: Building Design + Construction
05.31.24
Charlotte's new multifamily mid-rise will feature exposed mass timber
Construction recently kicked off for Oxbow, a mass timber multifamily community in Charlotte’s The Mill District. The $97.8 million project, consisting of 389 rental units and 14,300 sf of commercial space, sits on 4.3 acres that formerly housed four commercial buildings. The street-level retail is designed for boutiques, coffee shops, and other neighborhood services.
The structure will be composed of a two-story concrete podium housing below-grade parking, topped with a five-story hybrid structure of stick frame with cross-laminated timber slab. About 50% of the structure will feature exposed mass timber ceilings using Austrian Spruce timber.

Insights, information, and inspiration.
Subscribe to our newsletter to stay up to date on the latest in mass timber.
Subscribe